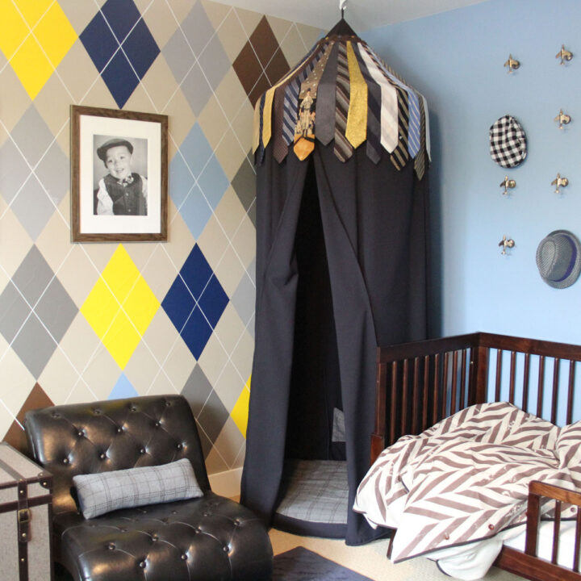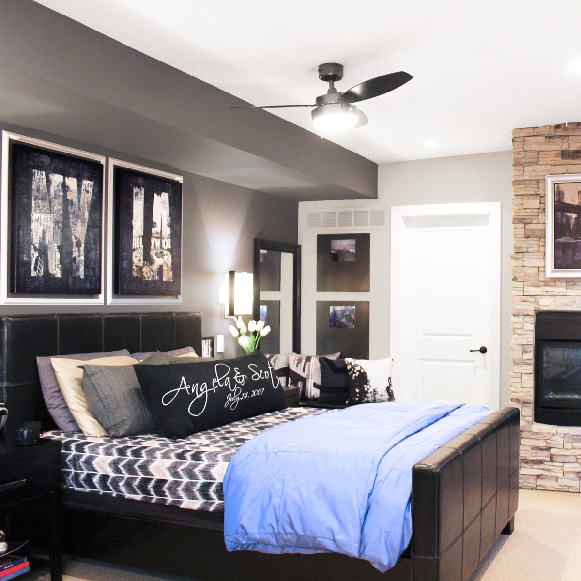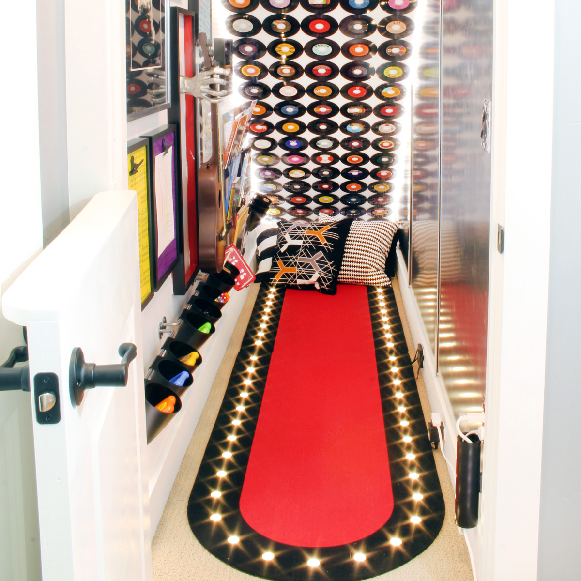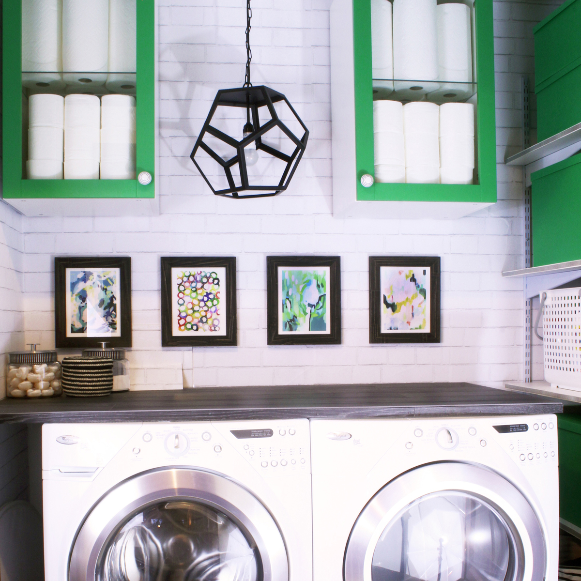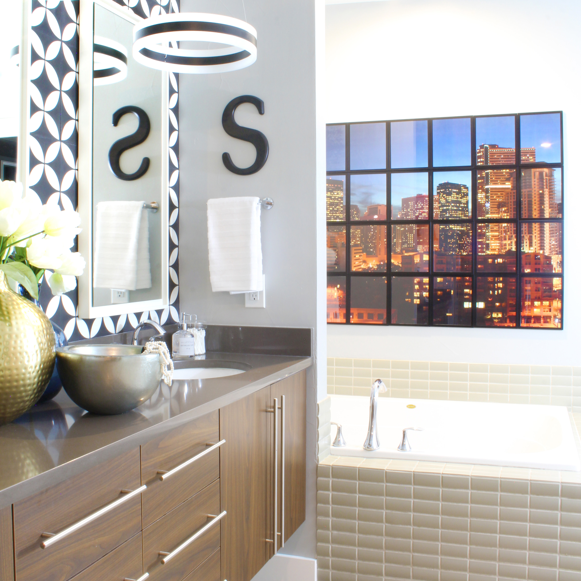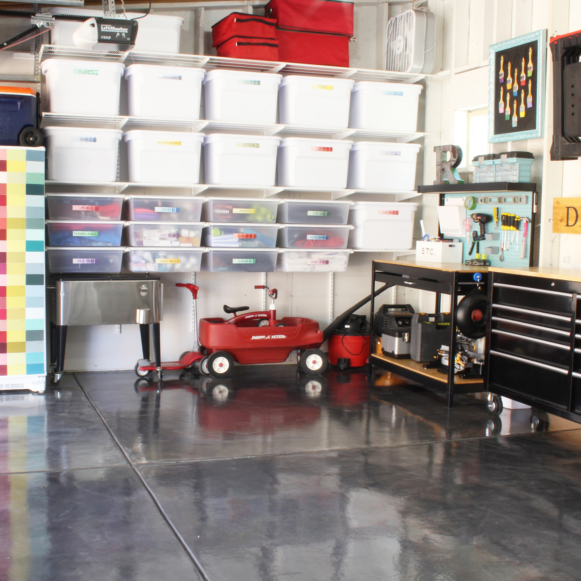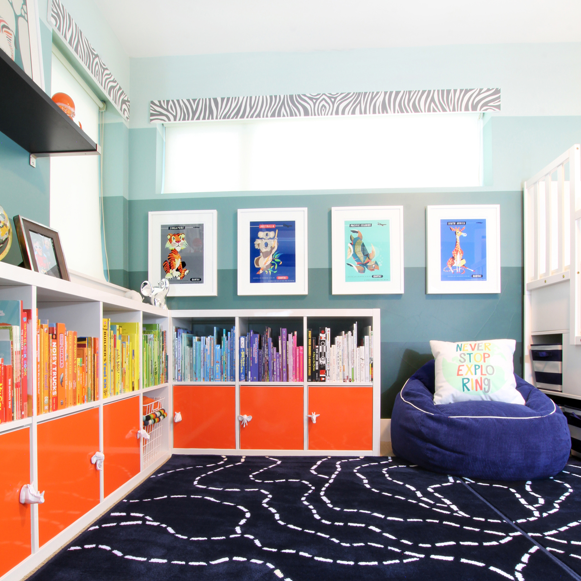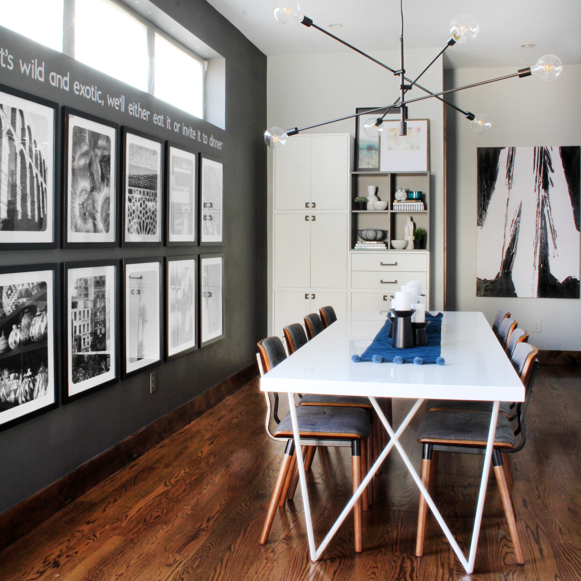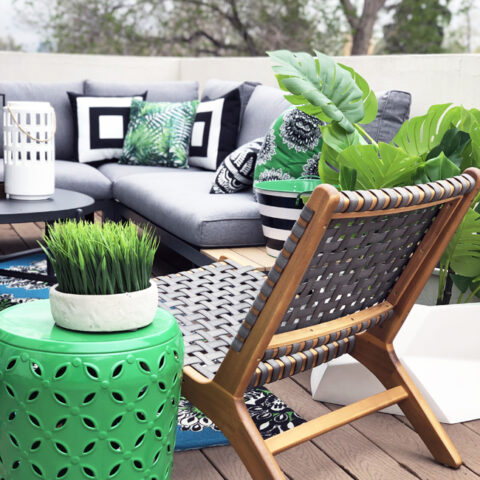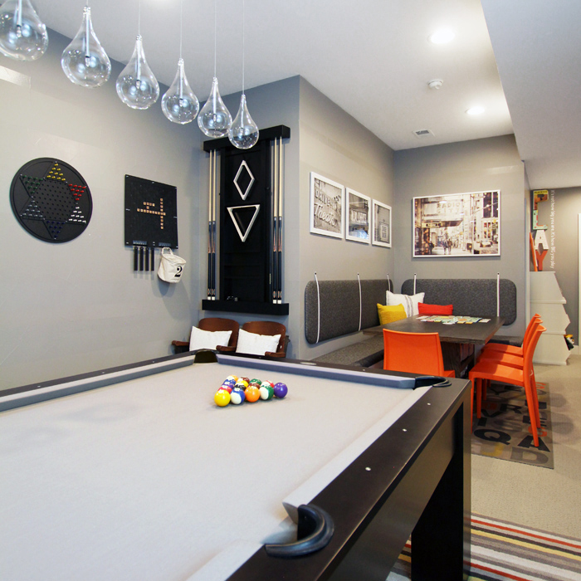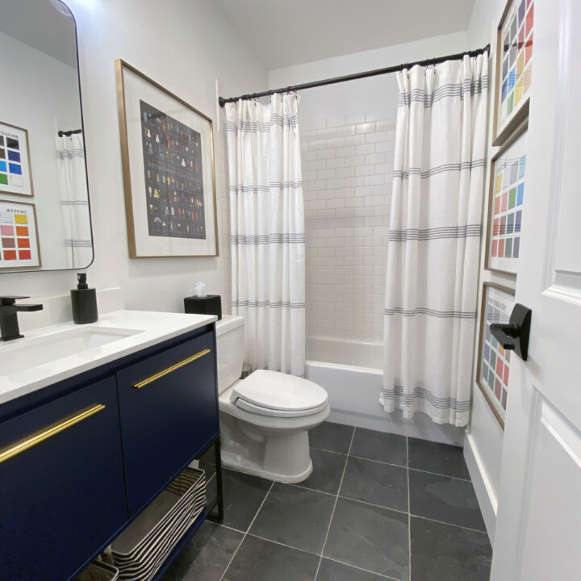If there was any upside to the lockdowns of the past year, it’s that we came to really solidified my belief in the importance of creating a home you love. Having fun and comfortable places where you can just relax and enjoy family time is one of the greatest gifts! And that’s exactly why I’m so excited that this spring, as a guest participant in the One Room Challenge, I’ll be turning our basement family room into the ultimate game room!
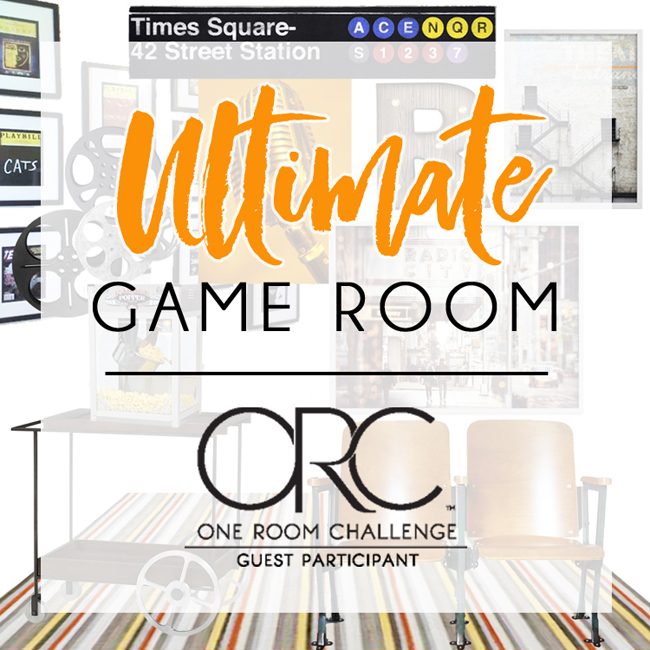
One Room Challenge
This is my tenth time participating in the One Room Challenge, so many of you are probably familiar with it already, but let me start with a quick explanation for those that are new here. The ORC was started by Linda Weinstein of Calling It Home, and Better Homes & Gardens is the official media sponsor. The challenge was historically six weeks long, but it’s been extended to eight weeks this round to take into account ongoing supply shortages and shipping delays resulting from the pandemic.
For the next seven weeks, I’ll be posting weekly updates to show you the progress as we turn our basement into the ultimate game room, leading up to the final reveal on June 24th! The best part of the One Room Challenge is that I’m not going it alone! Each ORC round, there are twenty amazingly talented designers who headline the event, posting their updates each Tuesday night. Participation in the ORC is also open to other design bloggers, referred to as Guest Participants, and we post our progress updates each Wednesday night. The ORC gets bigger and more exciting every round, often with more than 100 participants!
For me, that means sharing encouragement with lots of fellow designers… for you, that means endless inspiration for every room of the house in every style! All of the participating bloggers share the links to their weekly progress posts on the One Room Challenge website, so you can find all of the ORC progress posts and final reveals in one convenient place!
Creating the Ultimate Game Room
Our basement has served as a shared family room and playroom ever since we’ve had kids, but as the boys are getting a little older, we’ve given a lot of thought to how we’ll use this space in the future, not just as a family, but also as a space for our boys to entertain their friends. When I was in middle school, I remember my mom saying her goal was for our house to be the place where all of my friends wanted to hang out throughout my teenage years. Over the years, I realized it was really a win-win scenario. I had the “fun house” where all my friends congregated, and my parents kept me close, really got to know all of my friends, and had the peace of mind that we were in a safe environment.
With exactly that same motivation driving me, I’m excited to share what we have planned for our basement family room as we transition from the playroom phase to the game room phase.
Our basement is long and thin, and our plan calls for three distinct activity zones – a game table, the pool table, and the home theater. But throughout the space, we’ll be incorporating lots of other fun elements.
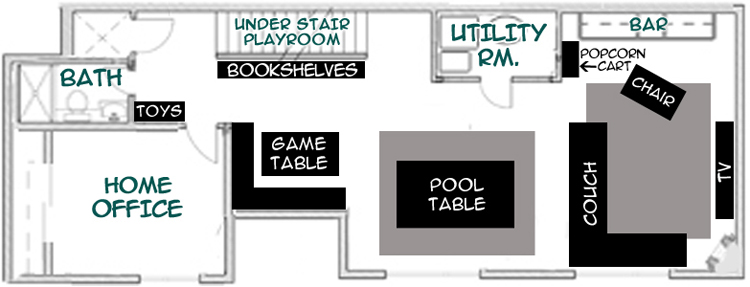
The goal for the basement was always to give it a entertainment vibe – with elements of music, theater, and movies. I wanted to be careful not to go overboard on the theme, but somehow we stopped so short of overboard that we ended up with a space that never quite felt finished. We have a giant photo of the microphone in orange light that I love, but much of the wall space remained pretty empty. Now I’m ready to give the family room more personality!
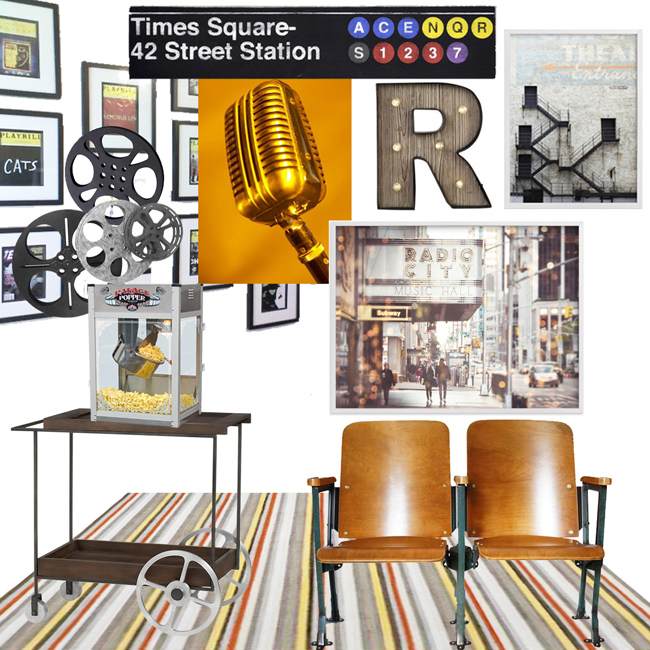
The Space We’re Working With…
Since I rarely share photos of our basement family room on the blog or on Instagram, let me start by showing you the space. For maximum effect, I’ll include photos of how the basement looked when we first moved in back in 2008, and how it’s changed over time. Then I’ll share our plans to update each part of the basement family to create the ultimate game room for us to enjoy with family and friends.
This post contains some affiliate links. If you purchase something I recommend, you’ll pay the same price, but I may receive a small commission.
This space started as a typical new build beige box {you’ll note that the TV was our very first purchase in the new house, even before we had a couch}. Early on, we painted the walls gray (before gray was even in), with a few BRIGHT orange accents. We initially painted the lower half of the fireplace charcoal gray, but later added a dark grey metallic tile.
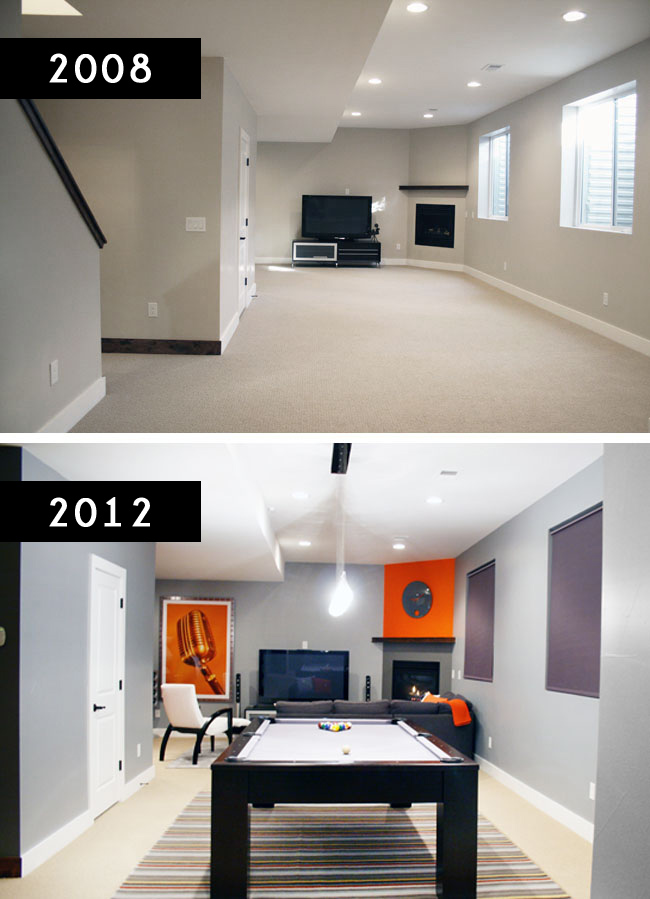
We’ve had the pool table before the kids were born, but for the better part of the last decade it’s served as the kid’s favorite place to play. My mom made a fabulous play-tent that fits over the pool table and features doors and windows. Rather than a simple “house” play-tent like I had as a kid, the four sides of this hand painted tent feature a theater, a museum, Denver’s Union Station, the zoo, the aquarium, and even our neighborhood farmer’s market.
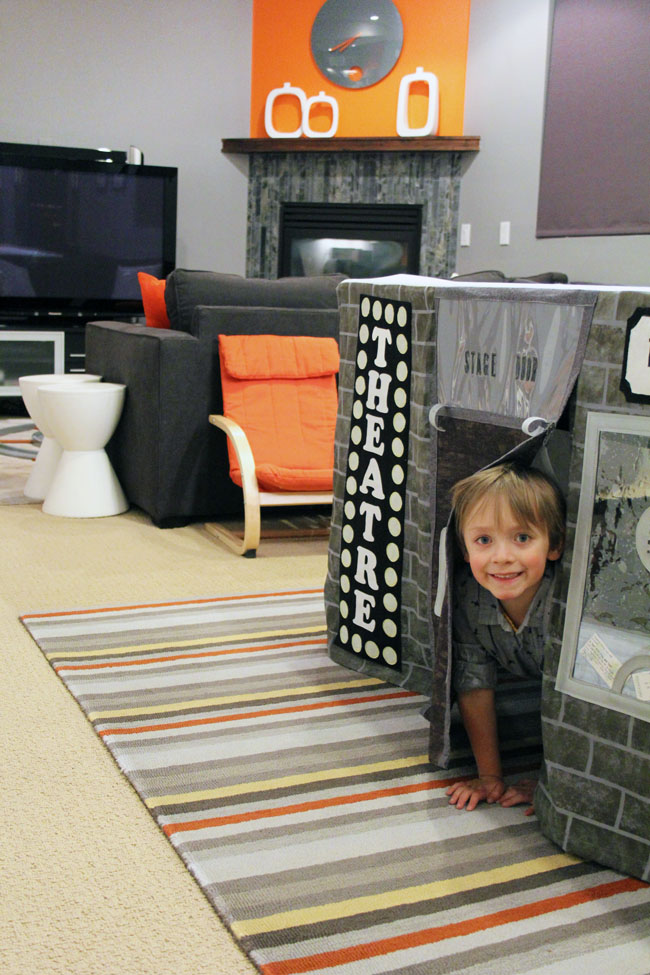
While the kids still play under the pool table all the time {and we’ll keep the fabric play-tent in the family forever}, the boys are old enough now to show interest in learning to play pool, and we are excited to reclaim the basement as a game room for the whole family, rather than just as a playroom.
On the wall to the right of the pool table {on either side of the utility closet door} we’ll display several rows of framed Playbills from the Broadway shows we’ve seen. Above the door, I plan to hang the metal subway sign that I bought for Scott a few years ago {sad that it took us this long to get around to hanging it, but better late than never!}.
On the other side of the pool table, between the windows, we want to add some large metal wall games, including Chinese Checkers, Scrabble, and possibly even Connect 4. I found a really cool Etsy shop that sells these games, and I think they’ll make a really fun addition to our game room, in addition to this genius game idea!
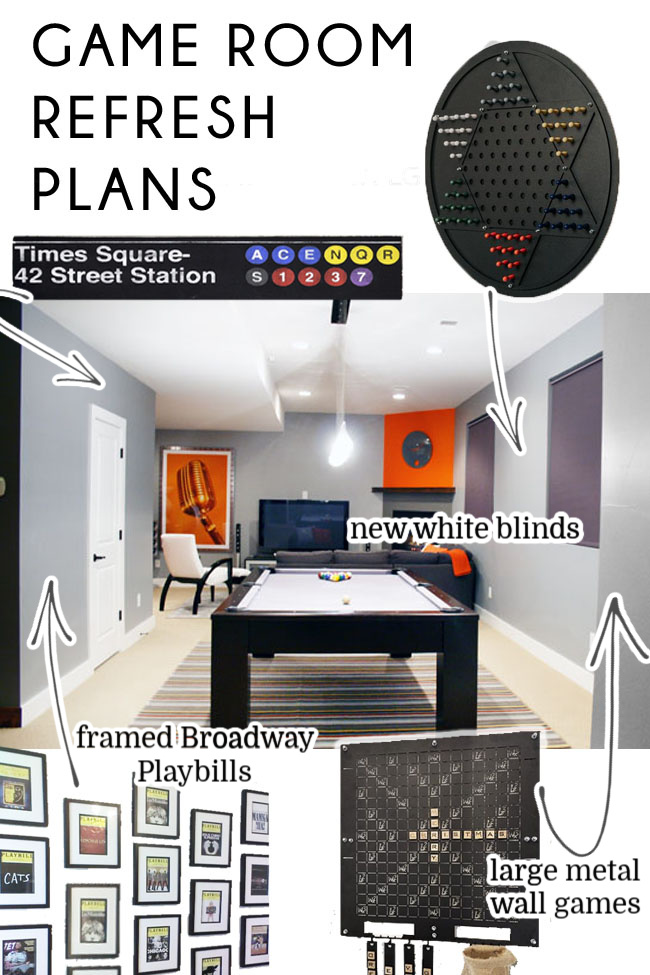
The couch and rug on the “theater” end of the basement have both seen better days. Since we love having family movie nights down here, we want to keep this a space where we feel comfortable eating pizza and popcorn without stressing to much about inevitable spills. We’ll be replacing the upholstered couch with a new-to-us leather couch that can be easily wiped clean, and I finally found a gray rug I love that meets my dual goals of inexpensive and with just enough pattern to easily hide a few mishaps. {It probably goes without saying, but Thomas the Train has been retired and no longer occupies the entire space between the couch and the TV.}
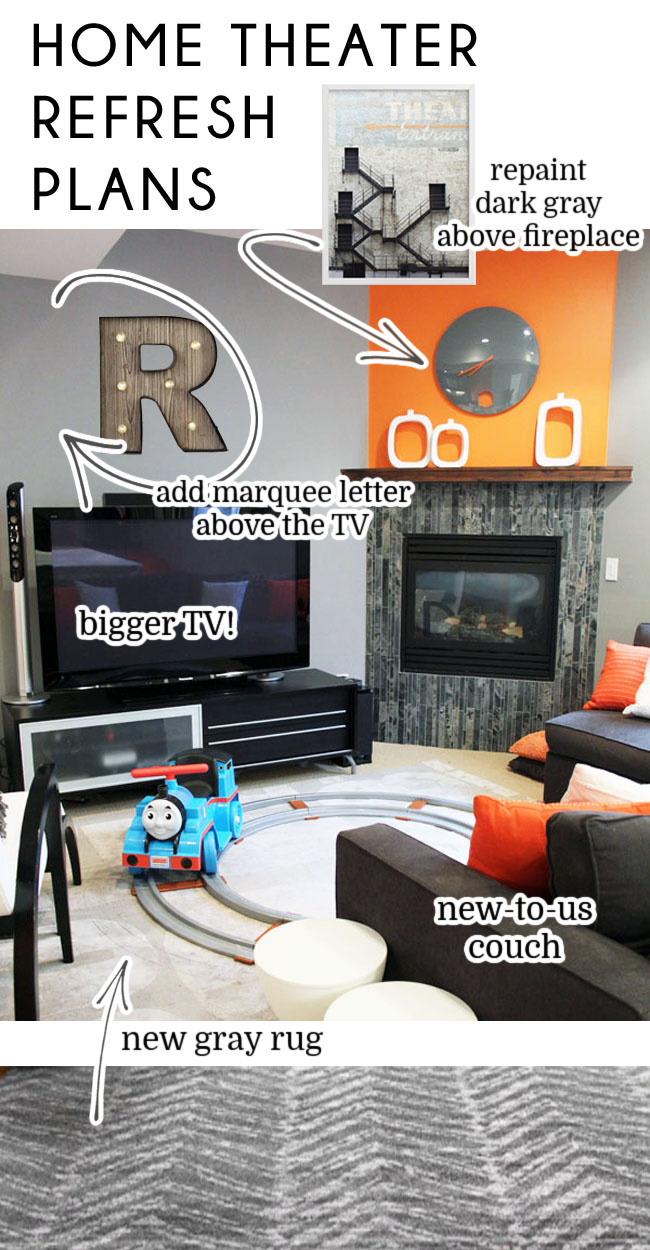
The orange paint above the fireplace has had a good run {and surprisingly become one of my favorite spots to decorate for Christmas}, but we plan to repaint this section in dark gray and add this framed photograph. We’re also going to finally hang the large “R” marquee letter that my parents gifted to us years ago.
Looking left from the couch and tv, we have a small basement bar. Years ago we added a white penny tile backsplash and a cool wine back above the sink. If the budget allows, I would really like to extend the penny tile to cover the entire back wall – making the bar even more of a feature.
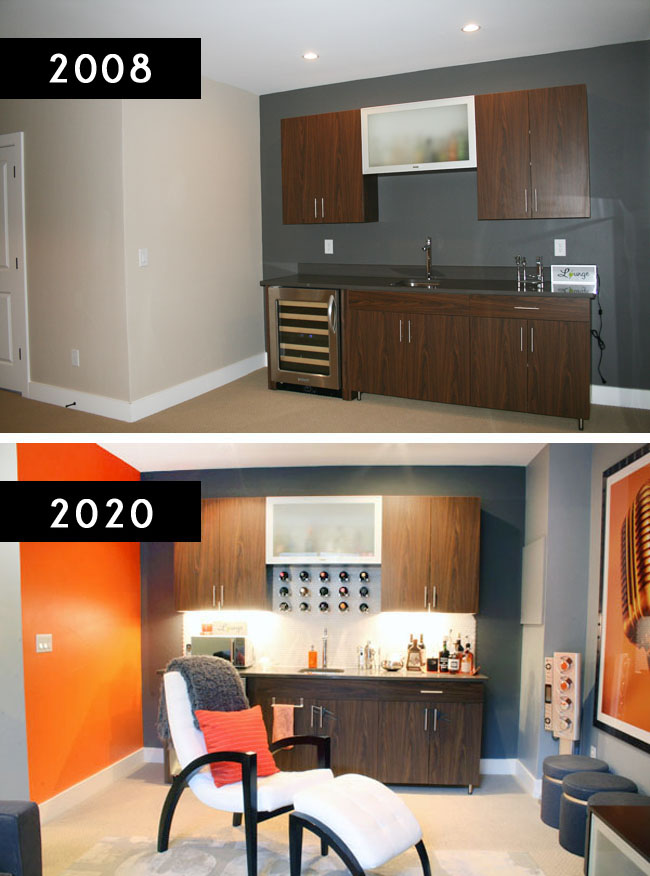
We received a movie theater-style popcorn machine as a family Christmas present a few years ago, and I bought the Porter rolling bar cart at CB2 to sit it on. The orange wall to the left of the bar will be repainted dark gray, and this is where the popcorn cart will go. Over the years, I’ve been collecting vintage film reels in a variety of sizes. I plan to paint them silver and high gloss white {with maybe one pop or orange} to hang above and around the popcorn machine.
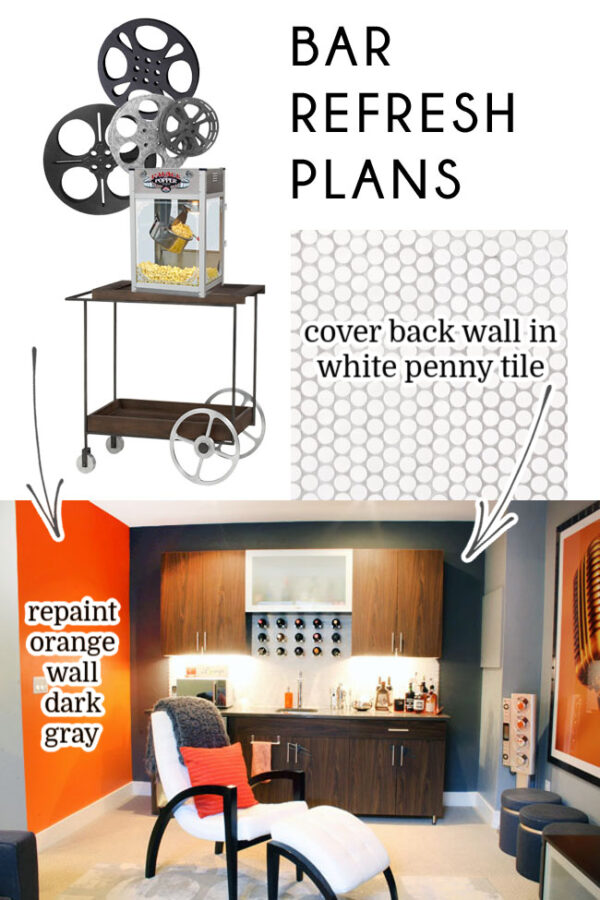
The other end of our basement has served as the boys’ playroom for the better part of the last decade. They currently have a small play table, and a low cabinet that holds some of their toys {with the DIY dollhouse I created sitting on top}.
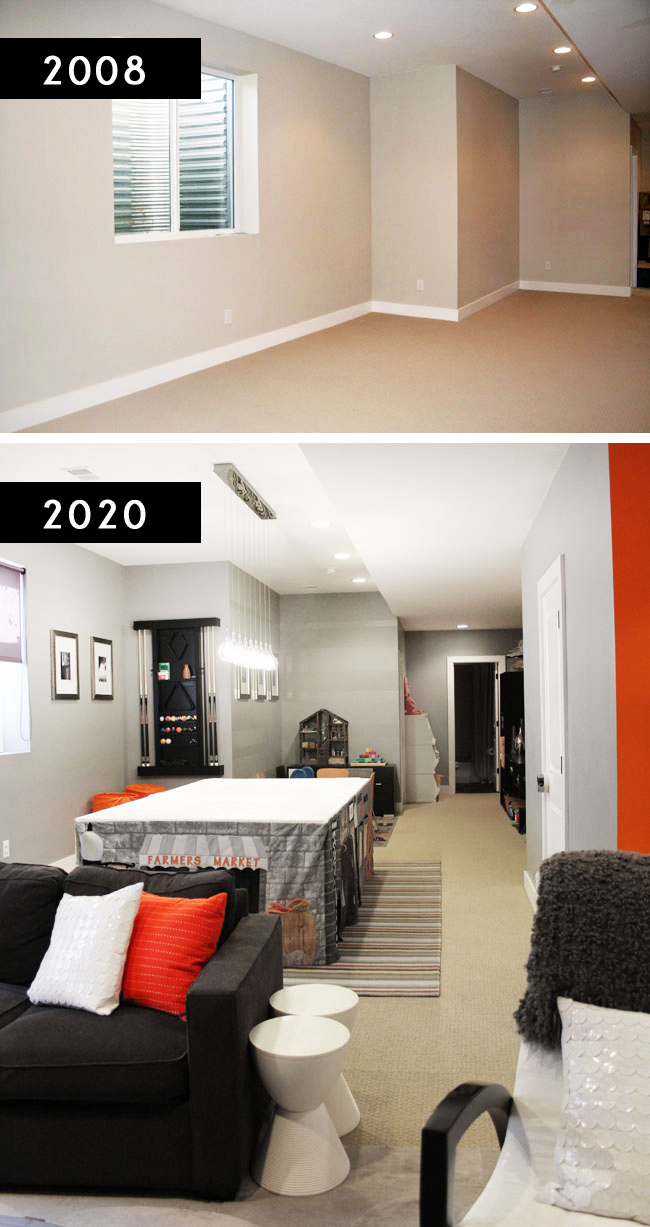
Before we had kids, the bookshelves on this end of the basement were once just filled with books and decor…
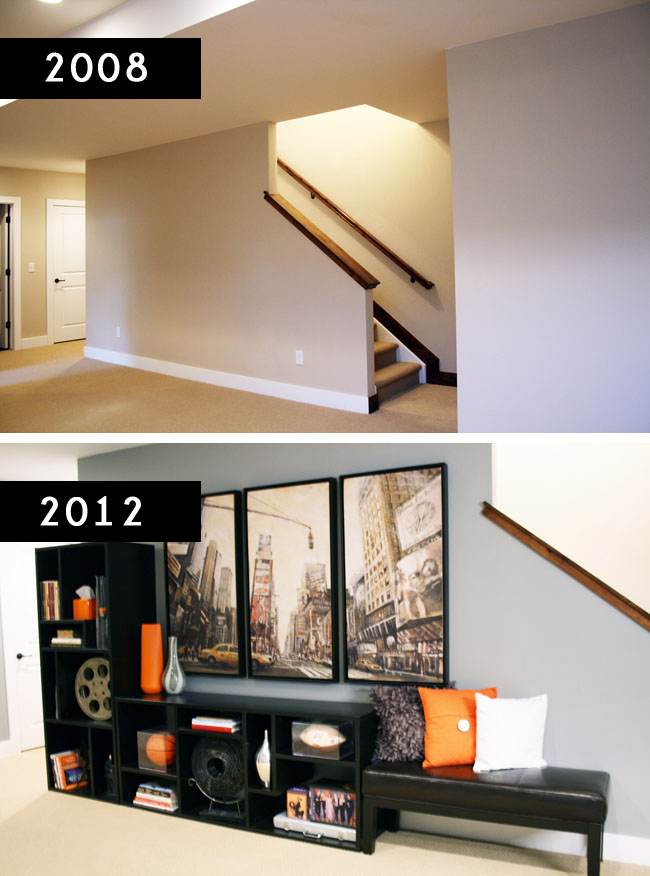
But after the kids came along, these bookshelves became additional toy storage. The large shelf openings have provided the perfect place to stash over-sized toys while always keeping them easily accessible to the kids.
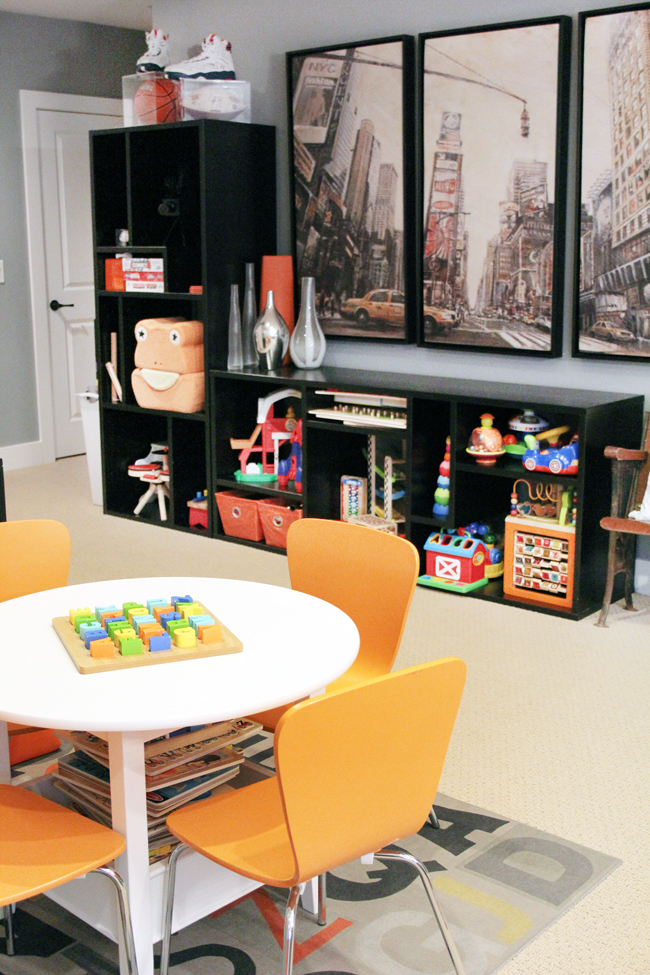
Now that the boys are getting older, they have fewer bulky toys {replaced instead my thousands of little legos} so are ready for a new storage solution. I plan to add three IKEA bookshelves that will balance style and function on a serious budget.
We’re also ready to upgrade from the play table to a game table large enough to accommodate game nights with family and friends! As part of this ORC makeover, we plan to build a custom banquette table and game table to fill this corner of the basement. And this large piece of art will complete the space.
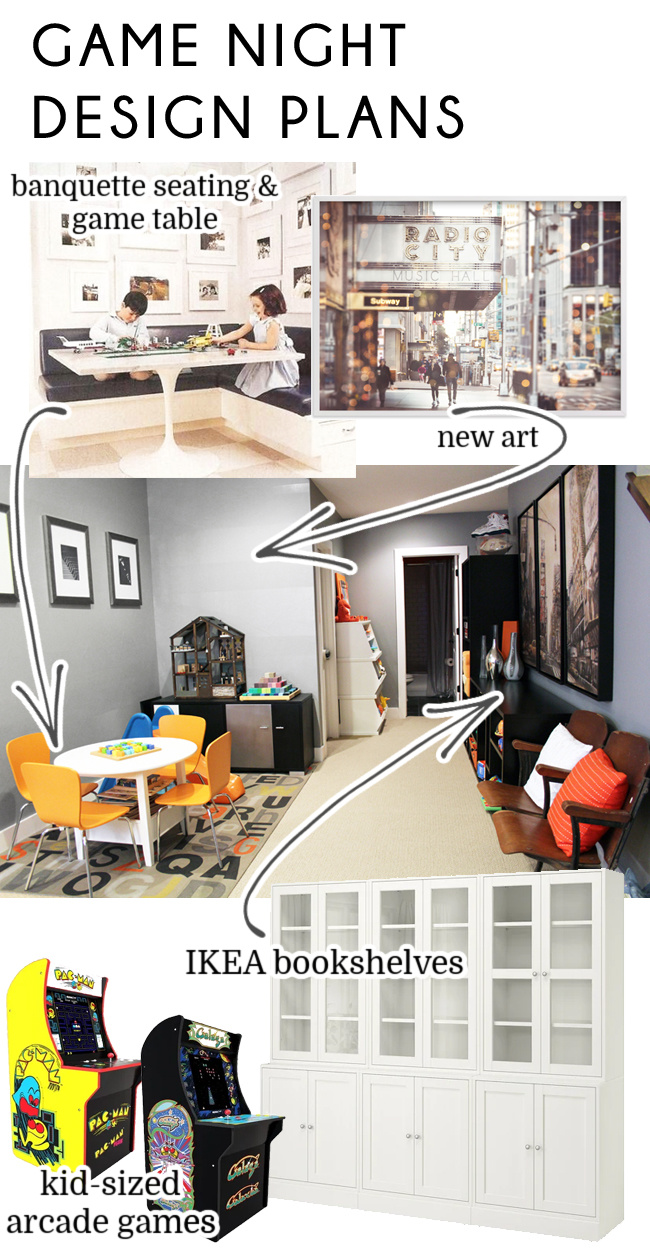
The boys have two Arcade1Up video games that my dad gave them for Christmas a couple of years ago. We added the risers below them to make them a bit taller, and I’m planning to add these riser decals to give them a more authentic arcade feel.
There are still a couple of challenges I have to figure out – like where we should our very heavy vintage slot machine. I am considering this rolling cart, that will give us easy access to the back of the machine when needed.
There are so many more details that I can’t fit into this week’s post, but I hope you’ll join me each Thursday as I share our progress! In the meantime, here’s a look back at each of my previous One Room Challenge makeovers…
Menswear Themed Boy's Bedroom
I participated in my very first One Room Challenge back in the spring of 2014. Baby #2 had recently entered our lives, and needed the nursery, so I designed a menswear themed boy's bedroom for my older son, who was 2.5 at the time. Since that time, the boys now share a different room (also an ORC project below), and we recently made some minor updates to turn this room from a toddler room to a playroom / hangout room.
Master Bedroom Makeover Without Replacing the Furniture
The next ORC round, in the fall of 2014, I turned my attention to our master bedroom, which had been largely neglected in the six years since we'd move into our home. I made a big impact in this space without replacing any of the furniture, or even changing the placement of the furniture in the room.
Rock 'n' Roll Playroom Under the Stairs
In the spring of 2015, I converted the storage space under our basement stairs into a rock 'n' roll inspired playroom for my boys. At only 3 foot by 12 foot, it's one of the smallest spaces I transformed, but what it lacks in size it more than makes up for in style and fun! This is still one of my very favorite projects to date, and it was featured in print in 5280 Home magazine!
A Laundry Closet That Functions Like a Laundry Room
In the fall of 2015, I finally achieved my goal of making our laundry closet feel and function more like a laundry room by adding tons of style and storage, including removable wallpaper and, a hanging light fixture, and bold cabinets.
Modern Master Bathroom Makeover
The following spring, in 2016, I updated our master bathroom to match the "graphic glam" style of the adjoining bedroom. The wall of graphic black and white cement tile and statement light fixtures are the stars of the show. I was thrilled with what a huge transformation we created in this space without replacing any of the existing cabinets or fixtures.
Garage Organization with Style
Later that fall, I tackled the much dreaded garage! I was hoping to just create a more functional storage space, but in the process of cleaning and organizing, thanks to some creative DIYs, I also managed to make the garage pretty! I was incredibly honored to have our garage makeover featured on a two-page spread in the March 2018 issue of Better Homes & Gardens magazine!
A Small Shared Boys' Room with Bunk Beds
In the spring of 2017, my boys (then 3 and 5) were begging for bunkbeds, so we turned the former nursery into a shared boys room, complete with lots of color and tons of storage for books and toys.
Modern Kitchen Dining Area
In the fall of 2018, I took on a modern dining room makeover. We added more storage, finally found a solution to an awkward wall, and made a big statement on the kitchen island. And we did it all on a budget.
Colorful Rooftop Retreat
In the spring of 2019, we turned our unused deck off of our master bedroom into a colorful and comfortable rooftop retreat for the whole family to enjoy. This deck is perfect for lounging and enjoying the summer weather, and when the sun goes down, it quickly transforms into an outdoor movie theater.
Ultimate Game Room
In the spring of 2021, we turned our basement family room into the ultimate game room, complete with a custom-built game table, comfy banquette seating, and tons of hidden storage for all of our games and puzzles. On the other end of the basement, our home theater includes a stylish popcorn and candy bar.
Bright Basement Bathroom
In the fall of 2021, we took our orange basement bathroom from bold but boring to a bright and stylish space. The playful artwork reflects our family's love of the theater.
