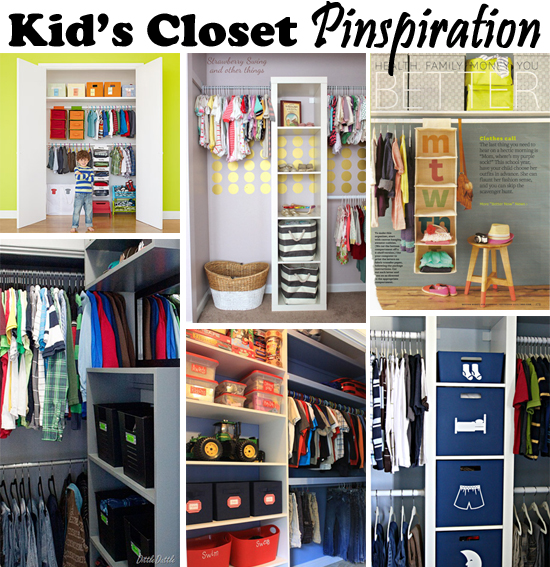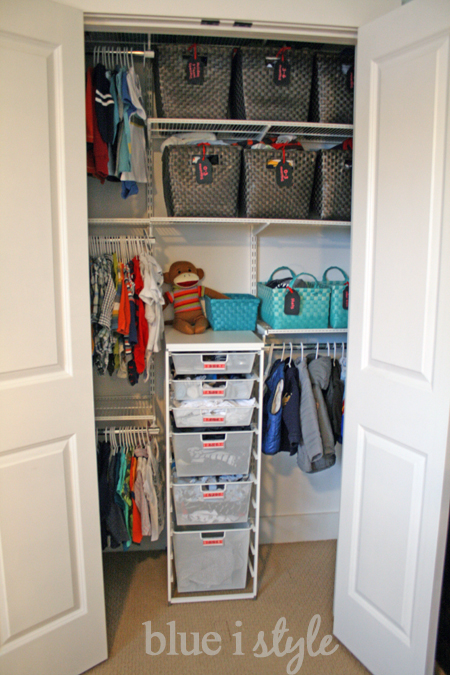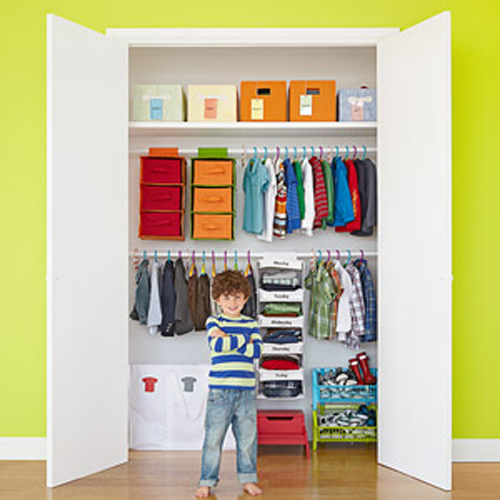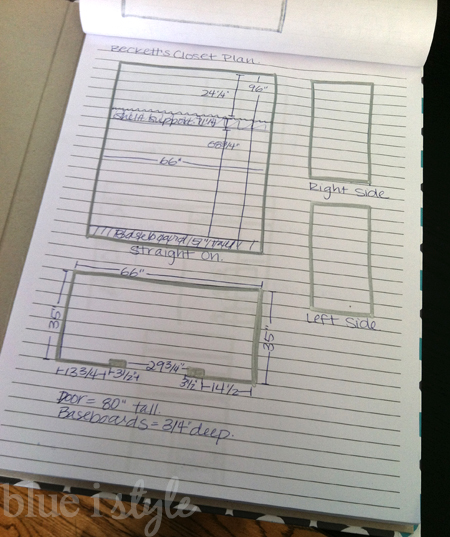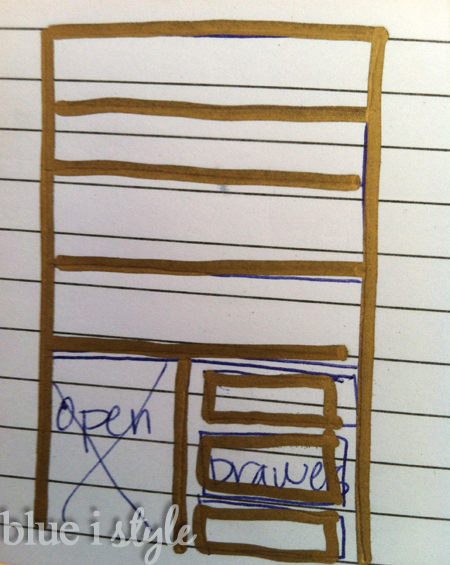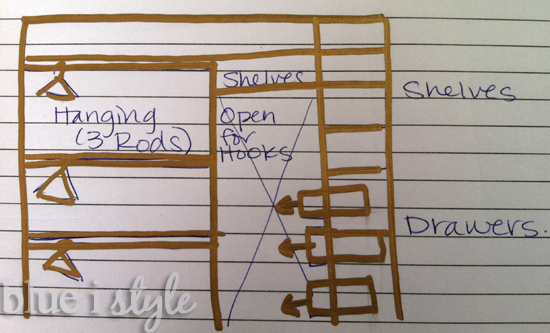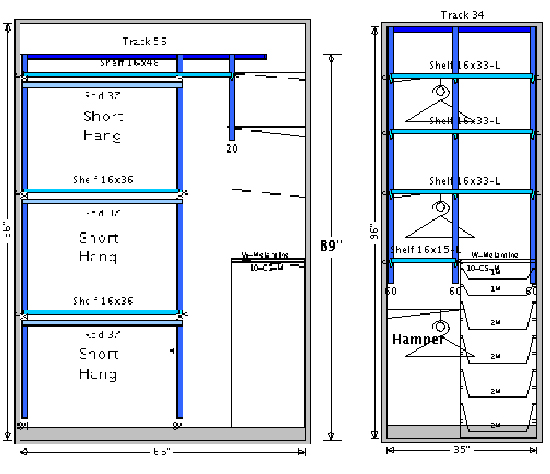We are slowly {so very slowly} making progress on Beckett’s new room. We have all the furniture purchased, and Scott and I have hot Valentine’s plans to assemble the bed and bookshelves tomorrow night. Don’t be jealous!
But there was been one area of the room plan that I had been procrastinating on – the closet. Sometimes I work best under a deadline, and that was the case this weekend. The annual Elfa sale at the Container Store was scheduled to end on Tuesday {but has now been extended to early March}, so I finally buckled down this weekend and put a plan together so that I could place my order and take advantage of the 30% discount.
I started this project they way I often do – browsing on Pinterest on a Friday night looking for inspiration and motivation. Beckett’s closet is not very wide, but is about a foot deeper than an average reach-in closet, so I wanted to find a way to make use of every available inch. As usual, Pinterest did not disappoint, and I found plenty of inspirational kid’s closet photos to get my mind moving in the right direction.
Before we dive into these inspirational photos though, let’s look at the closet that currently houses all of Beckett’s clothes in the nursery closet. {You can read all about this closet here}
This closet has been working very well for us in the nursery, and there are certain aspects that I certainly want to include in Beckett’s new closet as well. First off, I love having three rows of hanging space on the left side of the closet. We use the different rows to sort his clothes by size, with his current size on one rod, the next size he’ll grow in to on another, and the third, highest rod is where we hang clothes or larger sizes that he’ll grow in to further in the future. It has also worked out well having drawers in this closet for his pants, socks, pajamas, and other items. In his new room, he’ll have a larger dresser with many drawers, but I still want to keep some drawers in the closet because I like the convenience of having everything in one place. In the nursery closet, the shelves with the bins store clothes that Beckett has outgrown, and that Cooper will soon grow in to. We don’t currently keep a lot of toys in the nursery, but I anticipate that in Beckett’s new big boy room that will be a different story. Therefore, in Beckett’s new closet, shelf space will be essential for bins to organize and sort toys.
Now let’s take a look at some of the Pinterest photos that really caught my eye.
There are a couple of things I really like about this closet, namely the multiple rows of hanging space, and the clothing hamper inside the closet. I also like the idea of having a stool in the closet to make it easier for a little man to reach his things.
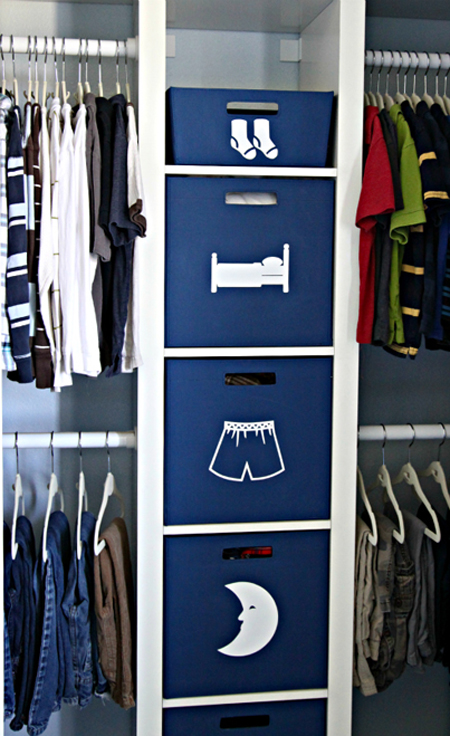 |
| {via IHeartOrganzing} |
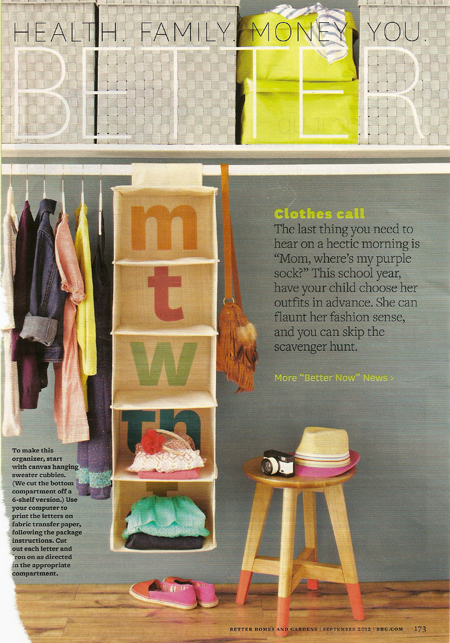 |
| {via Better Homes and Gardens magazine, Septmeber 2012} |
This closet has two particular features that I would like to incorporate into Beckett’s new closet. First, I love the stool because it provides a place to sit down to put on shoes, and also because of the super cute painted feet. Second, it’s a great idea to provide a space for organizing the outfits that will be worn throughout the week. Beckett is not quite yet at the age where he’s picking his own clothes each day, but I plan to add a similar system in his closet as he gets a bit older.
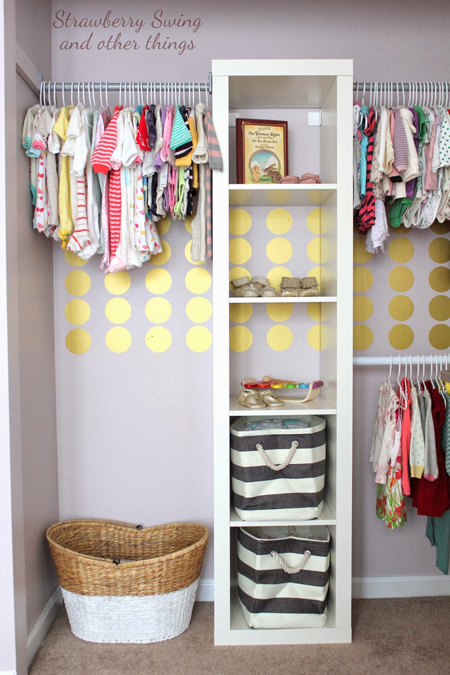 |
| {via Strawberry Swing & Other Things} |
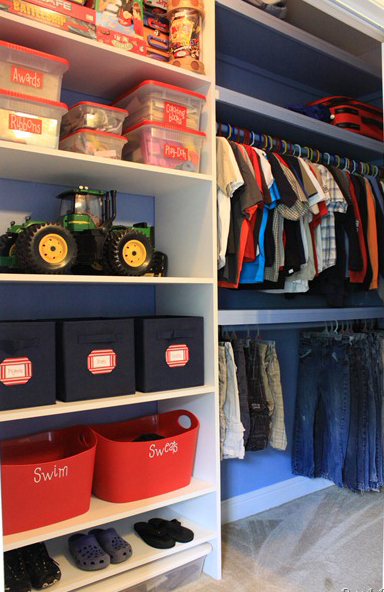 |
| {via Dittle Dattle blog} |
This closet is a great example of making room for both clothing and toys, and how great are all of different labeled toy containers? Lot’s of good inspiration here!
And lastly…
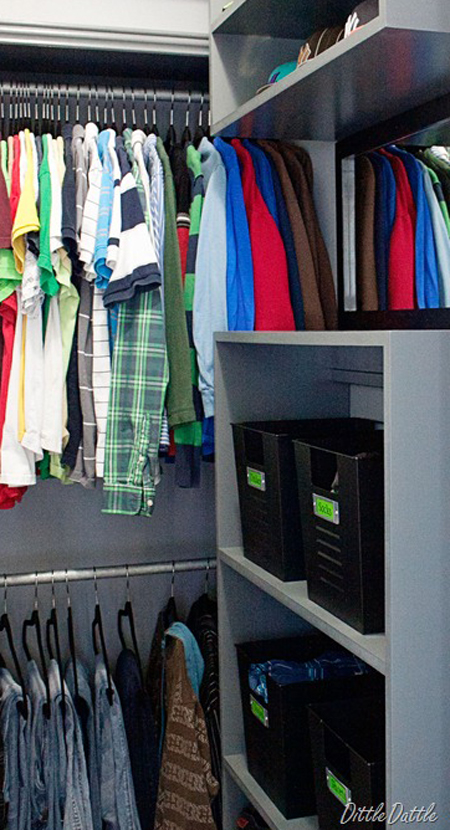 |
| {via Dittle Dattle blog} |
This closet from Dittle Dattle, with its extra depth, is the closest I found to the layout of the closet in Beckett’s new room. The use of both the back wall (for hanging clothes) and the side wall (for shelves) is very similar to what I had in mind for Beckett’s room, and helped me to solidify the ideas that had been floating around in my head.
With all of the inspiration, I was finally motivated and ready to make a plan for Beckett’s closet. I started by measuring the closet. I drew two diagrams – one showing a straight on view of the closet, and one showing the overhead view.
When measuring any space, it’s important to always take note of the height and depth of the baseboards, and the width and depth of the the door frames.
Once I had made note of the overall closet dimensions, I sketched out generally what I wanted before heading to the Container Store. The employees there are great at what they do, and can put together a plan for you with nothing more than the basic dimensions, but when I have something specific in mind, I find it easier to take a simple drawing with me to make sure we are on the same page {you know what they say, a picture is worth a thousand words}.
Since I wanted to take full advantage of the depth of the closet, I started by sketching out a plan for the right wall of the closet. I want drawers on the lower right side of the wall, with shelves above all the way up to the ceiling in order to maximize the space afforded by the high ceilings. To the left of the drawers, I want to leave the space open to tuck in a clothes hamper.
I then sketched out the plan for the back wall of the closet – similar to the layout of our current nursery closet, I want three rows of hanging rods spanning approximately the left half of the wall. At only two years old, Beckett’s clothes are still very small and don’t take up a lot of space, so three clothing rods will allow us to keep the clothes he is currently wearing down low where he can see them (and eventually learn to hang them up), while the higher rods can be used for out of season clothes and clothes that he has not yet grown in to. The shelves and drawers that I drew on the right are those that will be flush against the right wall of the closet (as shown in the drawing above). In the center of the back wall of the closet, I want to leave some open wall space where I can add a few hooks to hang hats and backpacks {and this is also the space where I want to add a decoartive element along the lines of gold polka dots in the photo above.
Armed with these drawings, I headed to the Container Store, and in just about 10 minutes, one of the sales people was able to turn my sketches into these renderings for the Elfa closet system that will be installed in a couple of weeks.
Best of all, the installer will remove the existing shelf and clothing rod in the closet and will spackle and touch up the paint before installing the new system. I can’t wait for the Elfa closet installation to be complete so that I can start filling the closet up! Once we get things organized, I’ll be back to show you the after photos and let you know how the plan is working out for us.
Being a major procrastinator, I managed to get my Elfa order in just a day or two before the 30% off sale ended – but then today I received an email saying that the sale has now been extended for another couple of weeks. So if you have a closet in need of a makeover, it’s not too late to get organized and save a little money. Elfa is not the cheapest system out there, but I feel like it’s a great investment because I know it will grow with Beckett. For example, when he gets older and his clothes are longer, we can easily remove one of the three clothing rods and adjust the spacing of the remaining two rods.
What are you organizing these days? If you have a kids closet that is functioning well for your family, I’d love to see it!
