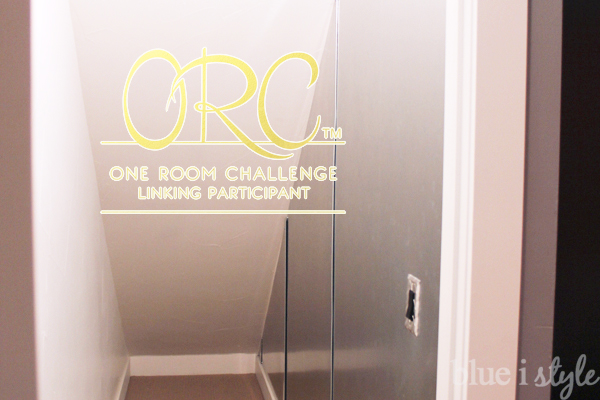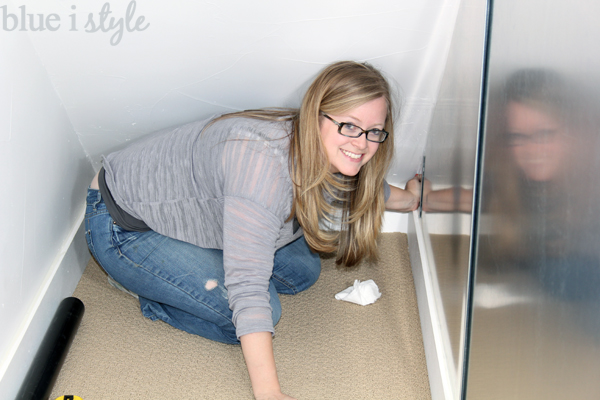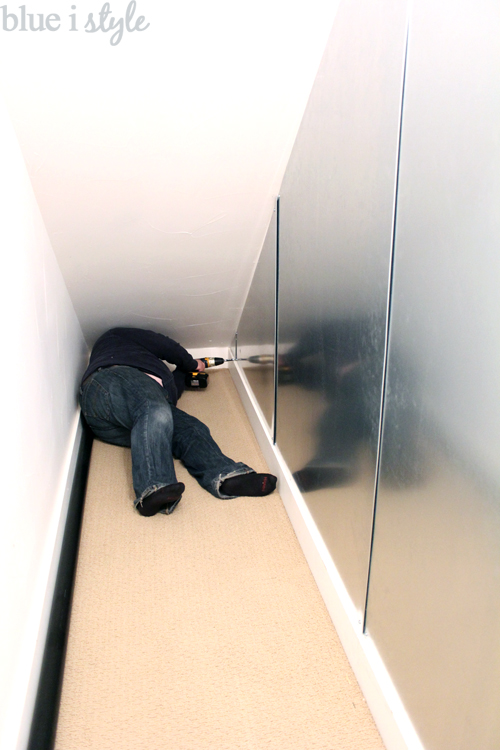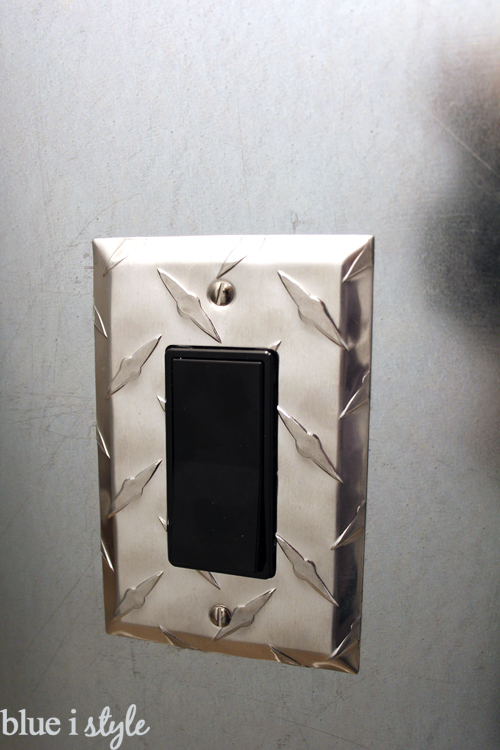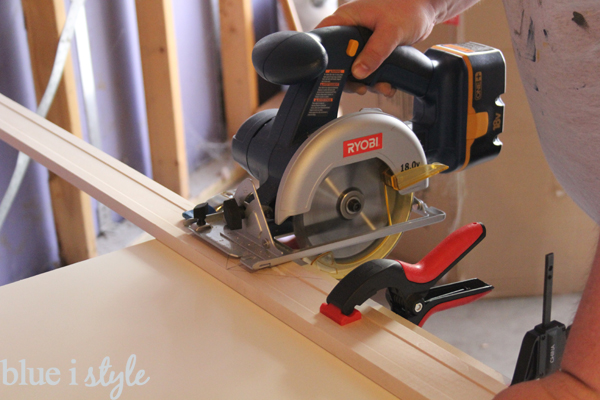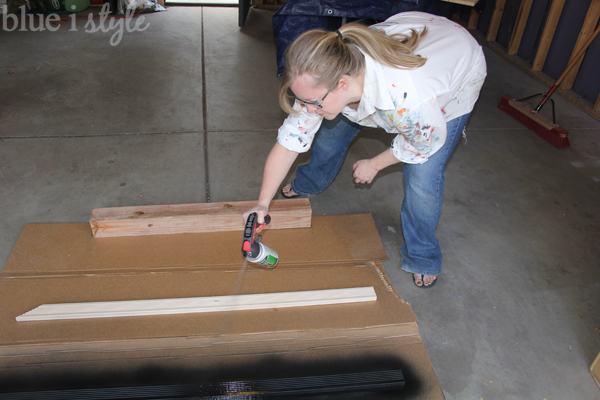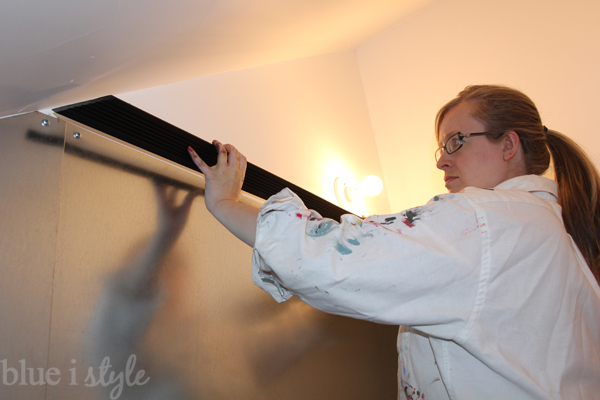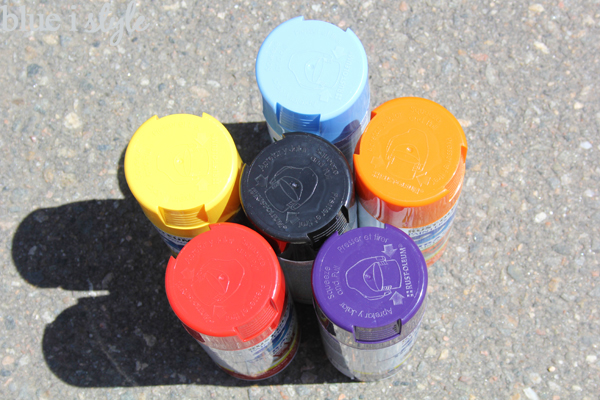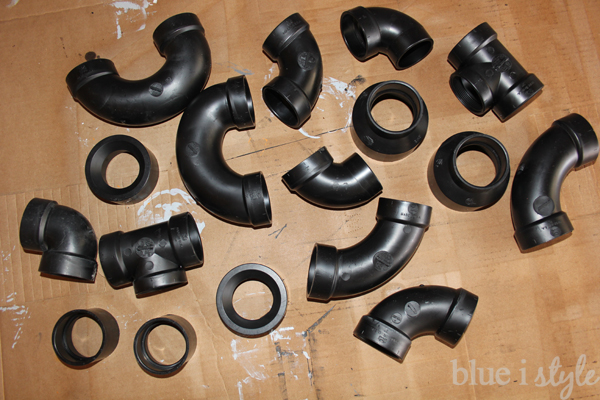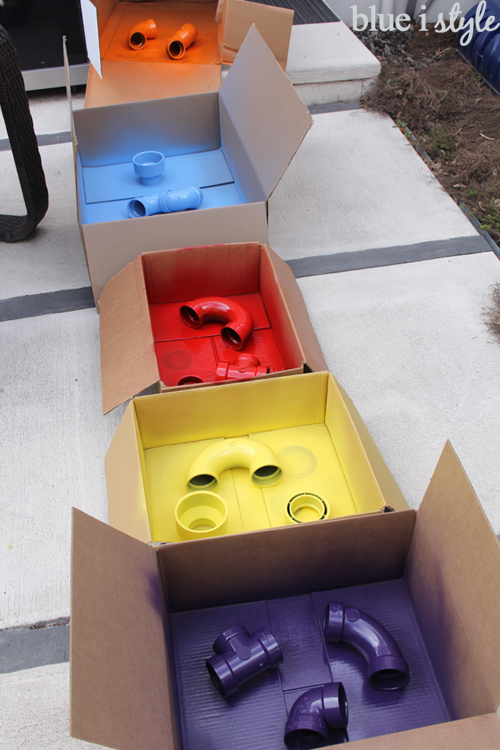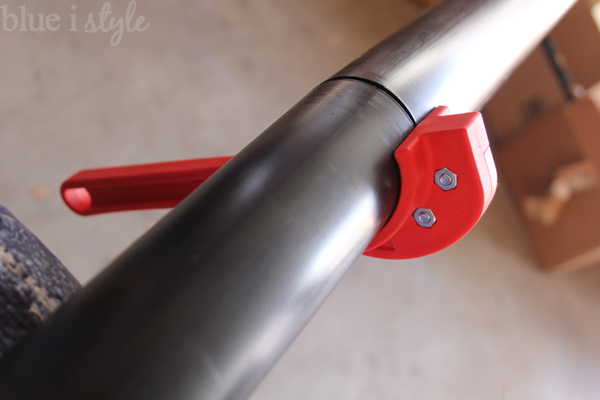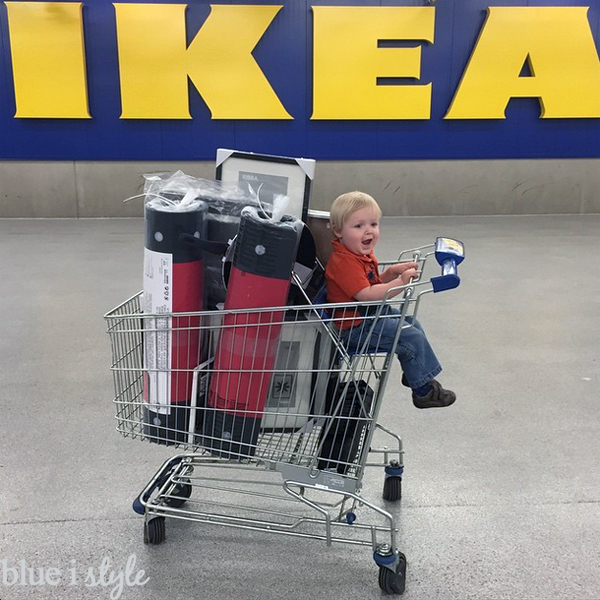Another week of the One Room Challenge has come and gone, and I’m definitely starting to feel the pressure, especially since I’ll be out of town for five days next week traveling to and attending the SNAP blogging conference. I am so excited to be headed to SNAP for the first time and for the opportunity to catch up with some of by blogging girlfriends, and to make lots of new friends. But the timing of the conference – during week 4 of a 6 week design challenge – is, shall we say, less than ideal!
The good news, however, is that we had a very productive week 3 and I’m feeling pretty good about where we are at right now!
You can read more about our plans for the under stair playroom {and why this project is extra special to me} in my Week 1 post. One of the most exciting parts of this project is that our boys don’t even know this long, thin space under the stairs exists. We’ve previously only used it to store a few items {mostly some Christmas decor} and the kids have never shown any interest in looking behind that door. However, this also leads to one of the biggest challenges of the project {aside from that pesky six week deadline}.
Since the kids didn’t previously know about this space – we really want to continue to keep the secret until we’re ready for the big reveal! But that means that our time to work on the room is limited to nap times and after bedtime. Except this past weekend, when my parents took the boys with them to the mountains for the entire weekend! We knew we had to make the most of it, so we worked our tails off to accomplish as much as possible during those 48 free hours. Scott and I both marveled at how ironic it was that we could work that hard for two days straight {until 4 a.m. one night}, and yet the weekend without the kids still felt like a vacation. 🙂
First and foremost – we installed the sheet metal wall on the right side of the long, thin, soon-to-be playroom. Last week I talked about the challenge of finding large enough sheets of metal to cover the wall, and the need to avoid any sharp edges. We ended up working with a sheet metal fabricator near our house, and they did a fantastic job of creating each of the panels in an interlocking manner that leaves no exposed edges. It all fit in perfectly {something I had been losing sleep over because of the angle of the ceiling}, and the installation process was not difficult, but it was a bit time consuming.
I’ll share all the full tutorial on this sheet metal wall in a few weeks, but for now you can get a good laugh at these photos of us working in very tight quarters!
As we worked on the playroom over the weekend, we kept coming up with new ideas to improve upon the design – resulting in numerous trips to Home Depot. On one of those trips, we decided that the white light switch and outlet just wouldn’t cut it on the sheet metal wall… so hubs did some light electrical work and now we have a much more rock and roll situation going on!
Once the sheet metal wall was up, we were ready to cut, paint, and install some trim molding.

