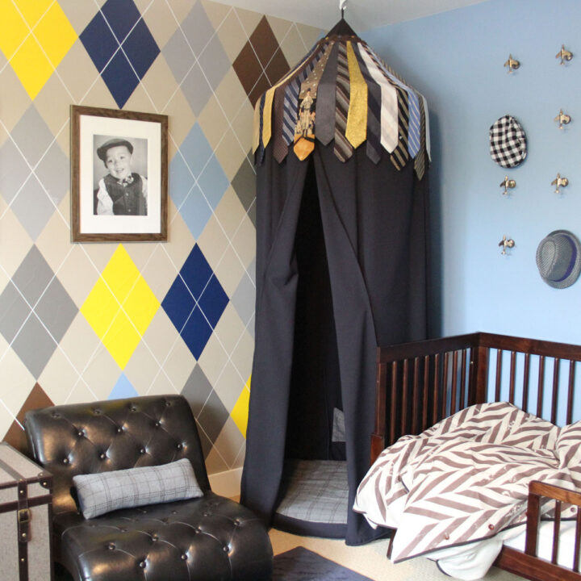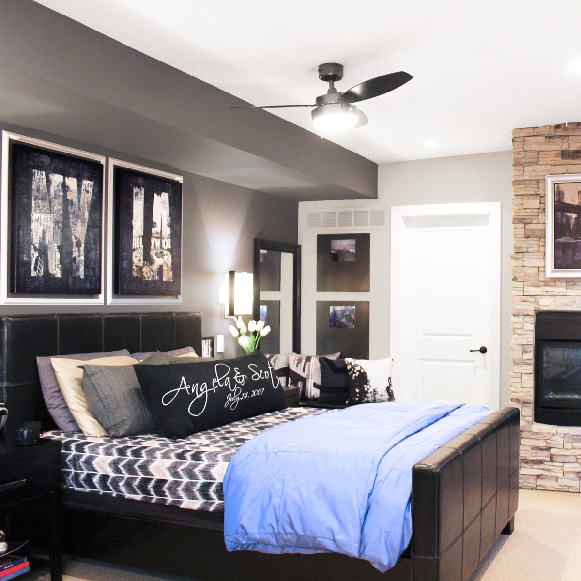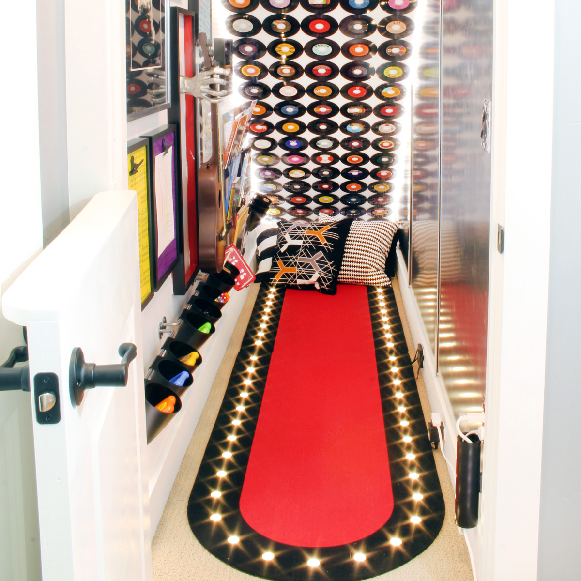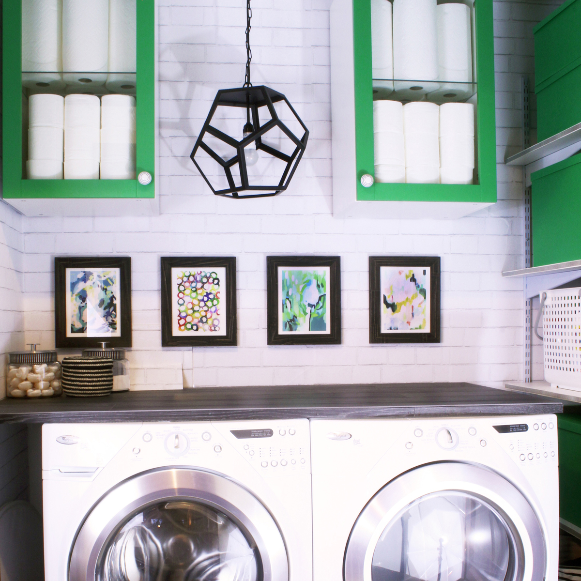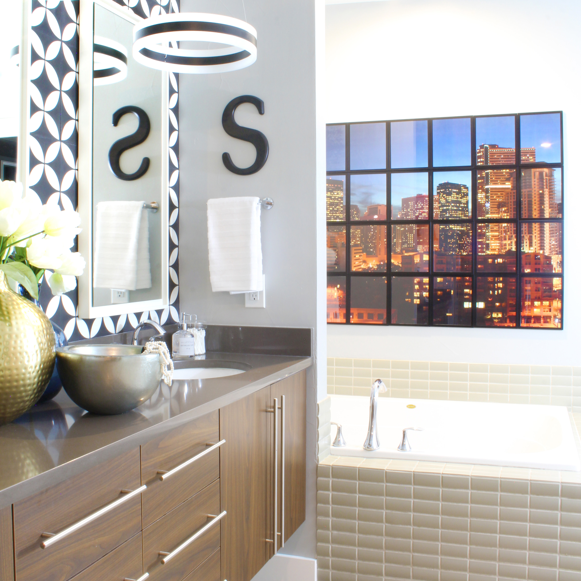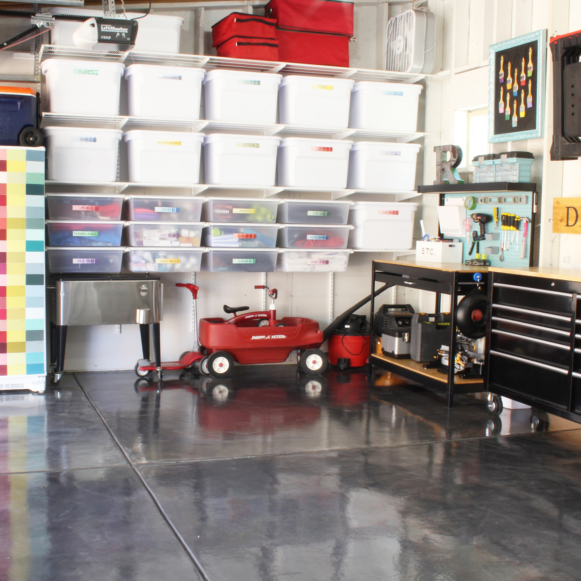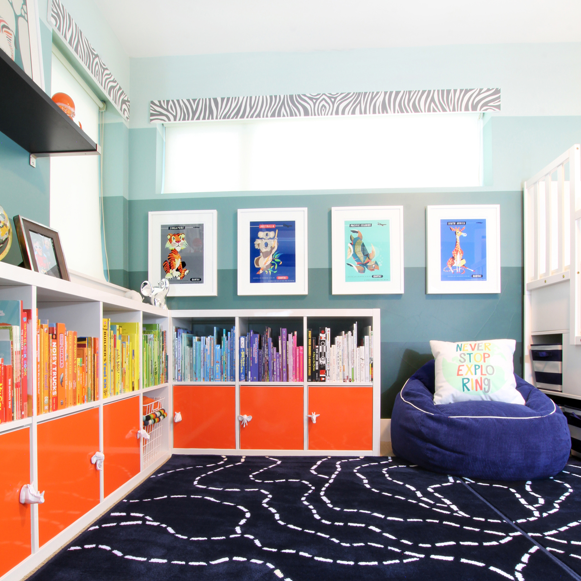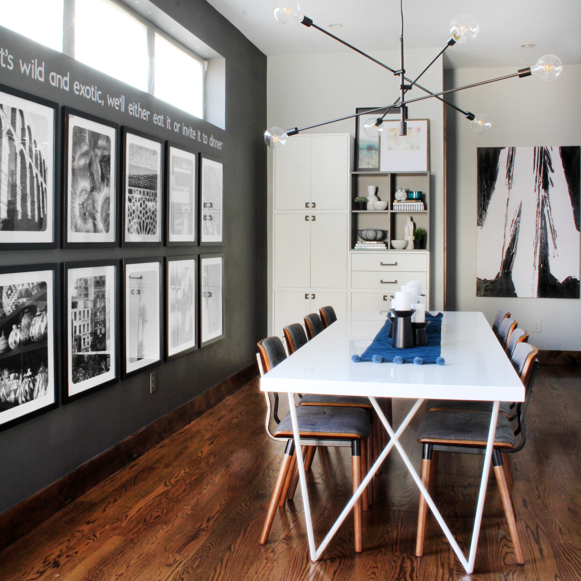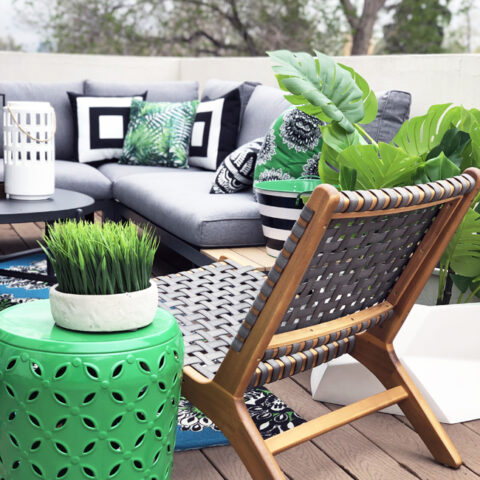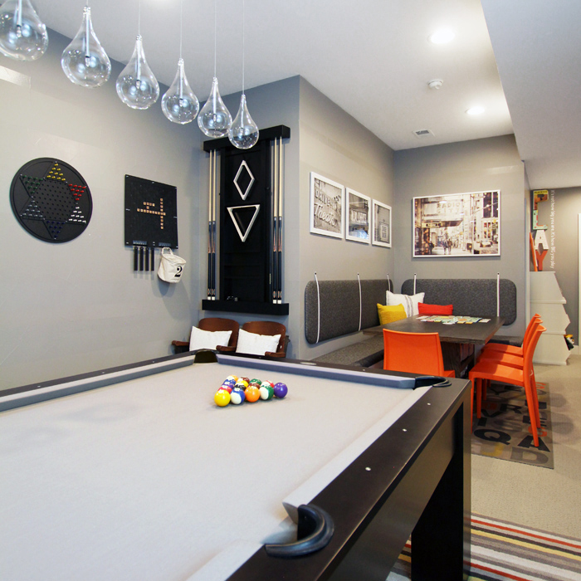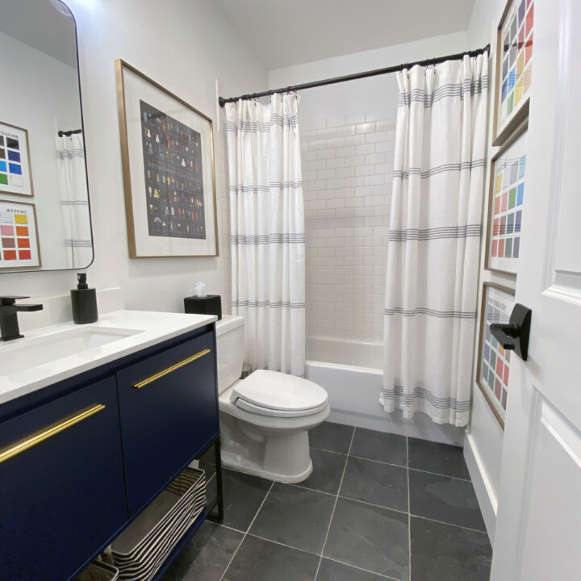It’s week 2 of the One Room Challenge, and we’ve entered the it gets worse before it gets better phase! But before we get to that, let me remind you what we’re up to. After talking about it for years, we’re finally giving our home office a major makeover with a dual emphasis on both style and function.
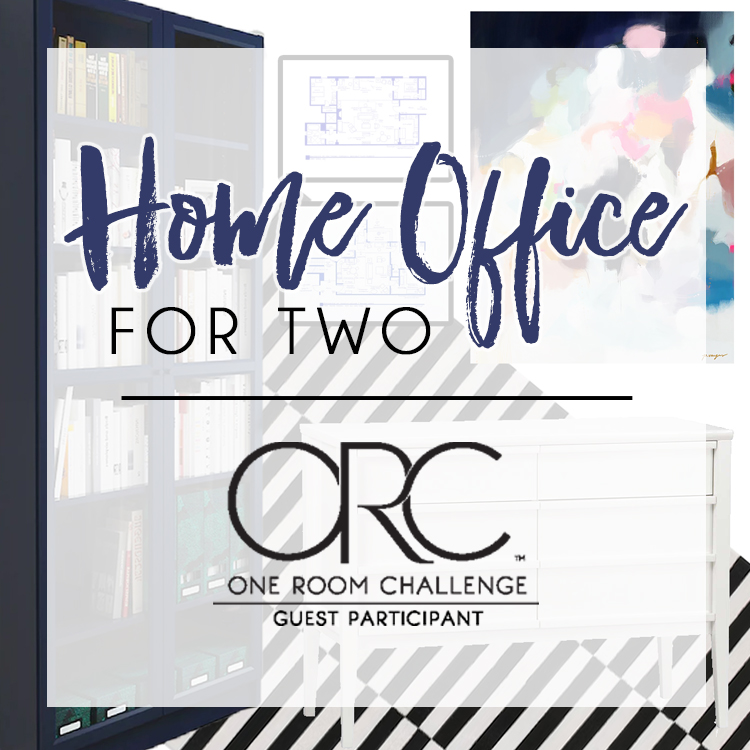
The To Do List
In last week’s post, I shared the before photos and design inspiration. Today I’m outlining our to-do list for the home office and talking about how to get started when it feels overwhelming.
- Completely clear the space
- Replace carpet with solid surface flooring
- Install new pull-open closet doors (previously removed the bi-pass closet doors)
- Paint walls and closet doors
- Install new light fixture
- Install new window blind
- Select / assemble new furniture
- Select rug
- Create double sided desk
- Set up computers / technology
- Organize new storage spaces
- Hang gallery wall
- Hang other art
- Style the space
Clearing the Space: How to Start a Full Room Reorganization Project
Last week I talked about how our home office became a storage space and how it spiraled out of control. After coming up with the new design plans for this room (the fun part) I had no choice but to finally tackle the mess. I’ve said it before, and I’ll say it again, with projects like this it always gets worse before it gets better. But I’ve learned a few tricks along the way to minimize the pain as much as possible. Let me remind you what we were dealing with…
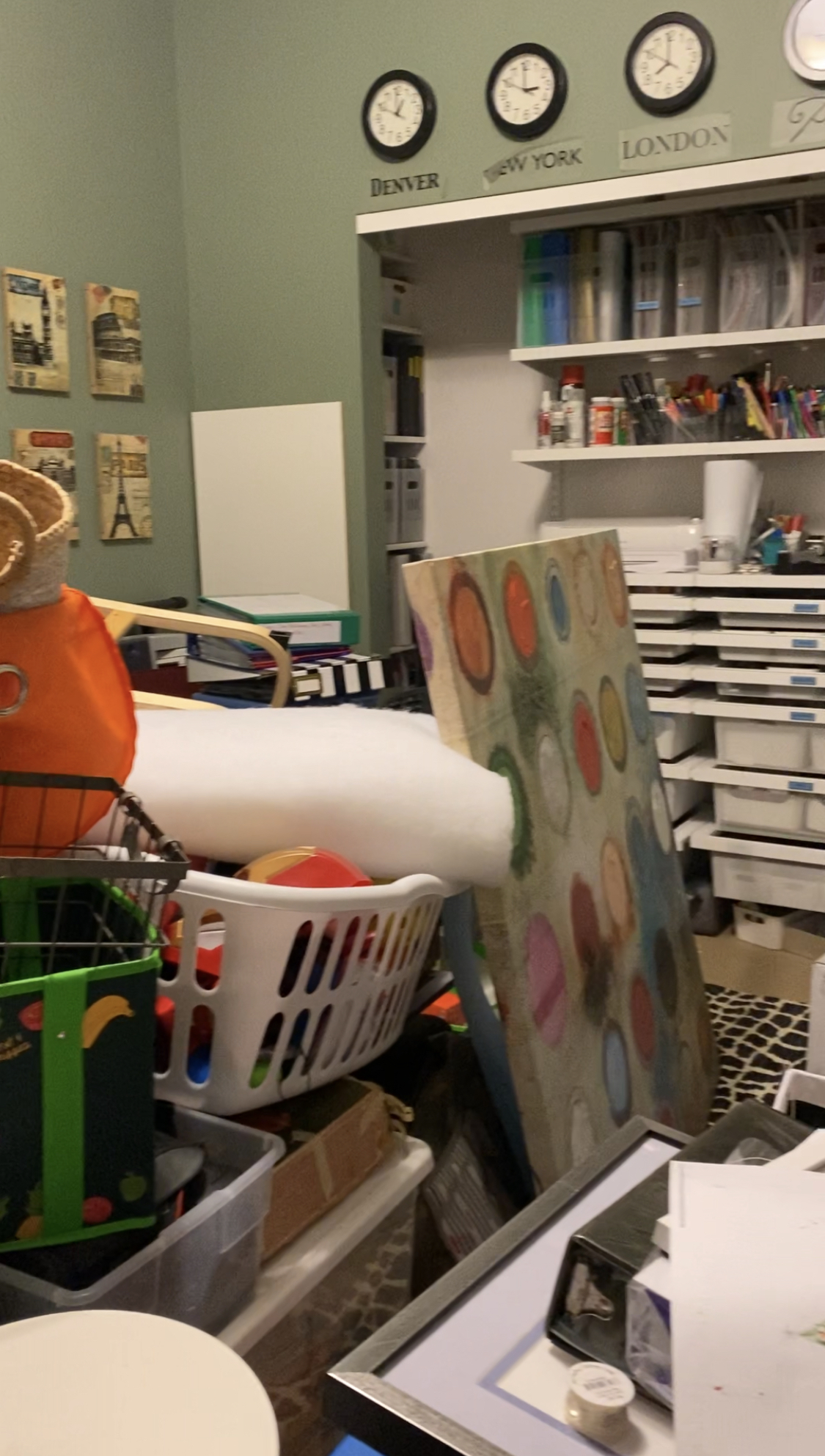
Clearing out the space felt overwhelming on its own, but I was much more overwhelmed by the idea that it would be a long time before we could move anything back into the space. Of course, a lot of the stuff in the room is ultimately getting donated, sold, or recycled, but there’s just as much that we’re keeping Since there are many steps to tackle before we get to the point of bringing anything back into the room, I needed a plan of how to deal with it all in the meantime.
I began by designating various spaces in our basement family room – a space for donations, a space for items to be recycled, and another space for things that needed to be relocated and put away in another part of the house. Then, I lined our game room with clear bins to sort all of the items that will ultimately go back into the office – mostly books, office supplies, and craft supplies.
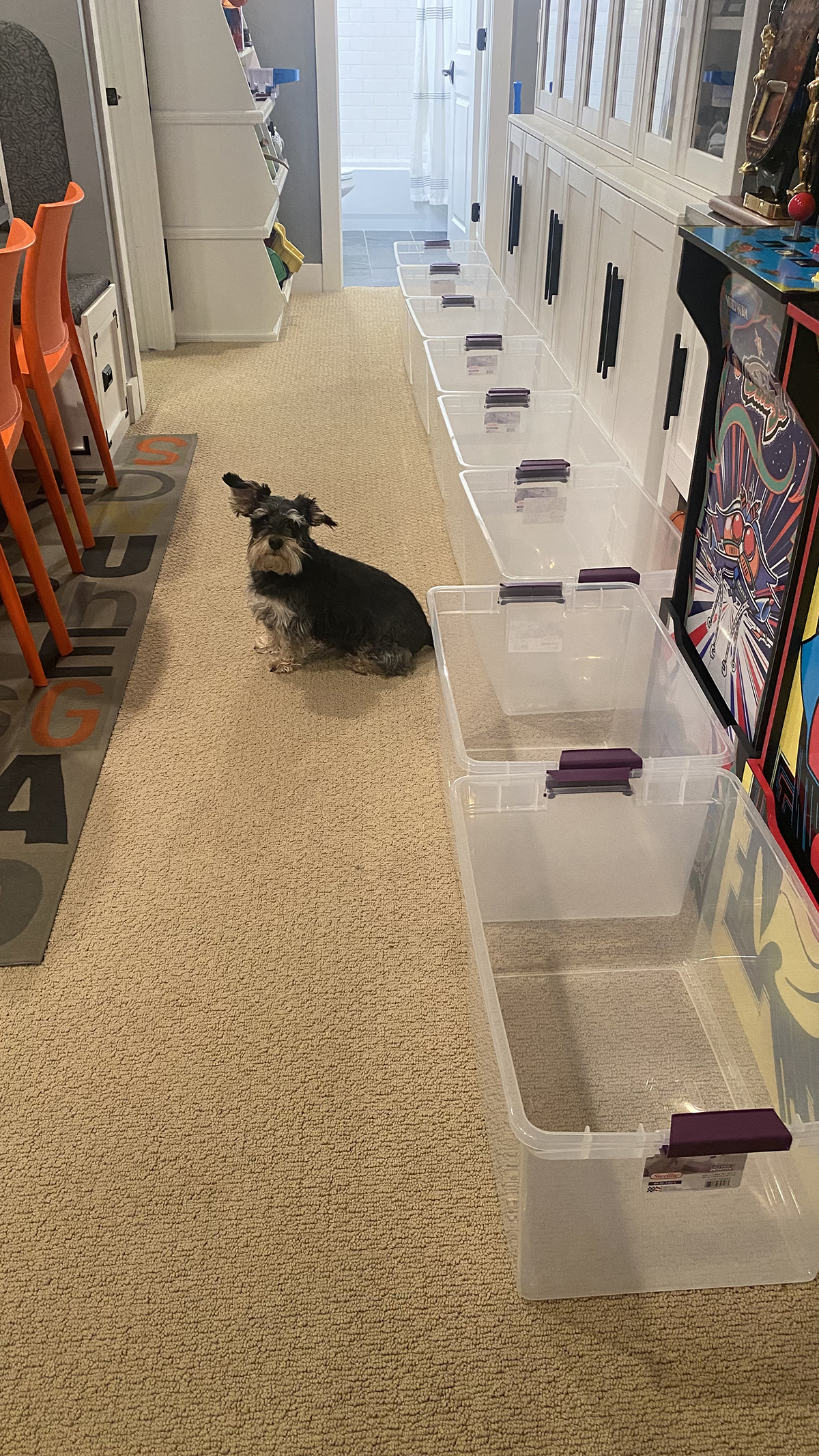
Sorting everything as I went helped me make smarter decisions about what to keep and what to get rid of. Additionally, these bins are how I’ll store everything until I’m ready to put things away in the new office. In the meantime, I can stack the bins in the corner of the family room, keeping it all contained and streamlined as much as possible so we don’t feel like we’re constantly living in a disaster zone. And if I need any of these items in the meantime, it will much easier to find things.
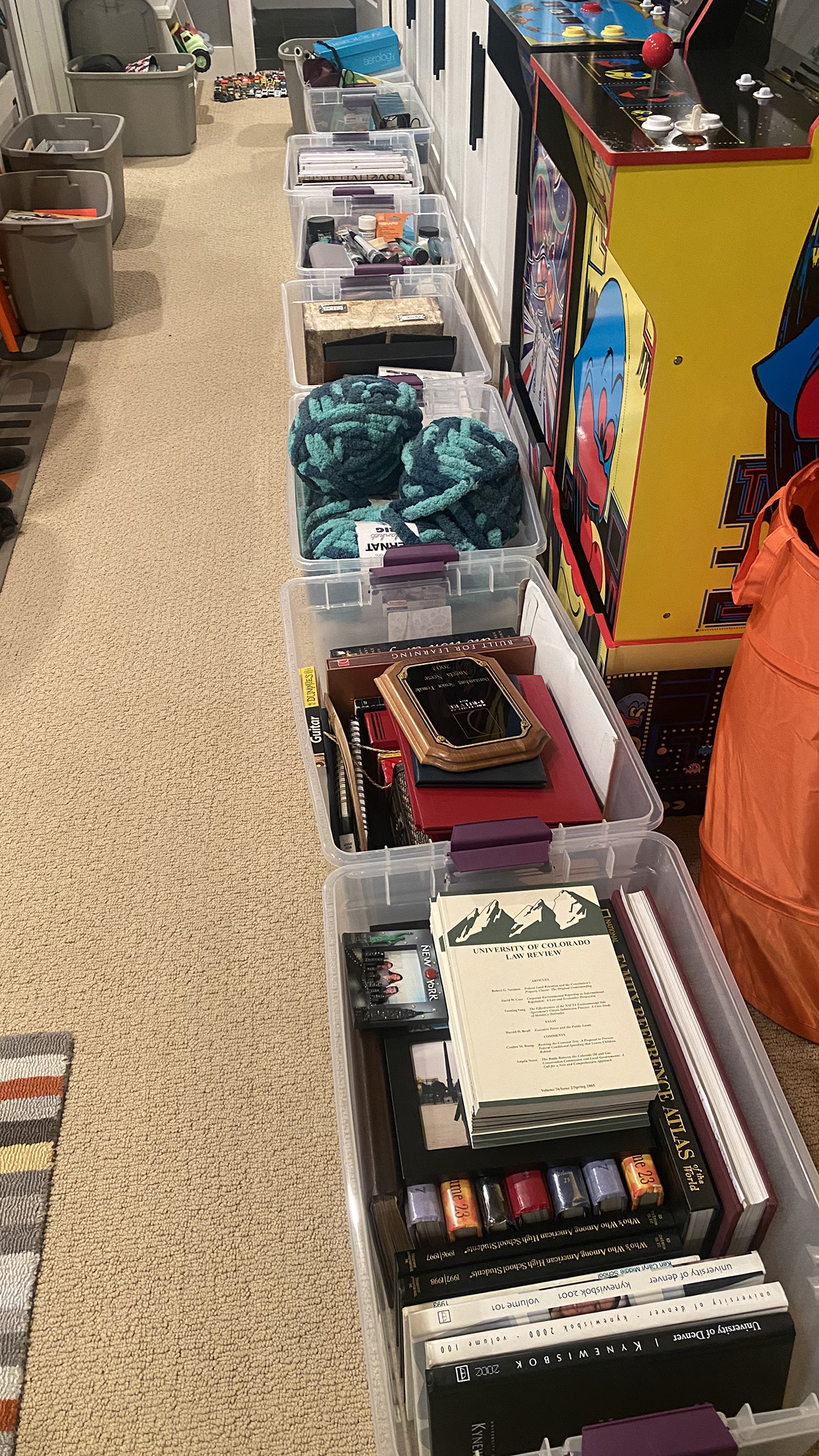
After two days of work, I was left with a blank slate! This space is already much better…. the rest of the basement, however… it’s definitely in the it gets worse before it gets better phase, but at least it’s a semi-organized mess for now.
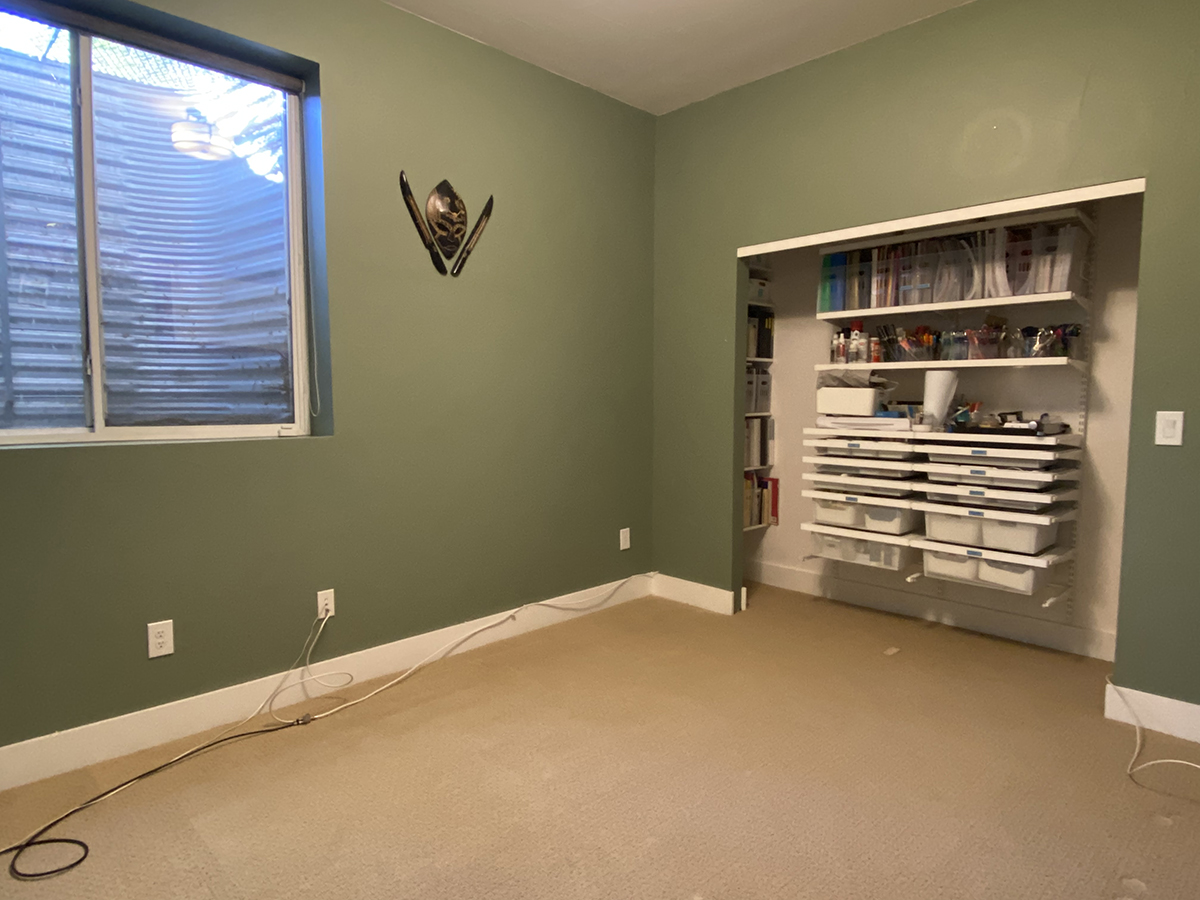
Next Up – New Floors
I was eager to remove the beige commercial-grade carpet from the home office, so I started researching various solid flooring options. Check back next week to see the floor product we selected!
A LOOK BACK AT ALL MY PAST ONE ROOM CHALLENGE PROJECTS
It can be interesting to see the week-by-week progress of a big project, but if you prefer the satisfaction of the final reveal, check out the eleven One Room Challenge spaces that we’ve completed over the past decade:
Menswear Themed Boy's Bedroom
I participated in my very first One Room Challenge back in the spring of 2014. Baby #2 had recently entered our lives, and needed the nursery, so I designed a menswear themed boy's bedroom for my older son, who was 2.5 at the time. Since that time, the boys now share a different room (also an ORC project below), and we recently made some minor updates to turn this room from a toddler room to a playroom / hangout room.
Master Bedroom Makeover Without Replacing the Furniture
The next ORC round, in the fall of 2014, I turned my attention to our master bedroom, which had been largely neglected in the six years since we'd move into our home. I made a big impact in this space without replacing any of the furniture, or even changing the placement of the furniture in the room.
Rock 'n' Roll Playroom Under the Stairs
In the spring of 2015, I converted the storage space under our basement stairs into a rock 'n' roll inspired playroom for my boys. At only 3 foot by 12 foot, it's one of the smallest spaces I transformed, but what it lacks in size it more than makes up for in style and fun! This is still one of my very favorite projects to date, and it was featured in print in 5280 Home magazine!
A Laundry Closet That Functions Like a Laundry Room
In the fall of 2015, I finally achieved my goal of making our laundry closet feel and function more like a laundry room by adding tons of style and storage, including removable wallpaper and, a hanging light fixture, and bold cabinets.
Modern Master Bathroom Makeover
The following spring, in 2016, I updated our master bathroom to match the "graphic glam" style of the adjoining bedroom. The wall of graphic black and white cement tile and statement light fixtures are the stars of the show. I was thrilled with what a huge transformation we created in this space without replacing any of the existing cabinets or fixtures.
Garage Organization with Style
Later that fall, I tackled the much dreaded garage! I was hoping to just create a more functional storage space, but in the process of cleaning and organizing, thanks to some creative DIYs, I also managed to make the garage pretty! I was incredibly honored to have our garage makeover featured on a two-page spread in the March 2018 issue of Better Homes & Gardens magazine!
A Small Shared Boys' Room with Bunk Beds
In the spring of 2017, my boys (then 3 and 5) were begging for bunkbeds, so we turned the former nursery into a shared boys room, complete with lots of color and tons of storage for books and toys.
Modern Kitchen Dining Area
In the fall of 2018, I took on a modern dining room makeover. We added more storage, finally found a solution to an awkward wall, and made a big statement on the kitchen island. And we did it all on a budget.
Colorful Rooftop Retreat
In the spring of 2019, we turned our unused deck off of our master bedroom into a colorful and comfortable rooftop retreat for the whole family to enjoy. This deck is perfect for lounging and enjoying the summer weather, and when the sun goes down, it quickly transforms into an outdoor movie theater.
Ultimate Game Room
In the spring of 2021, we turned our basement family room into the ultimate game room, complete with a custom-built game table, comfy banquette seating, and tons of hidden storage for all of our games and puzzles. On the other end of the basement, our home theater includes a stylish popcorn and candy bar.
Bright Basement Bathroom
In the fall of 2021, we took our orange basement bathroom from bold but boring to a bright and stylish space. The playful artwork reflects our family's love of the theater.
