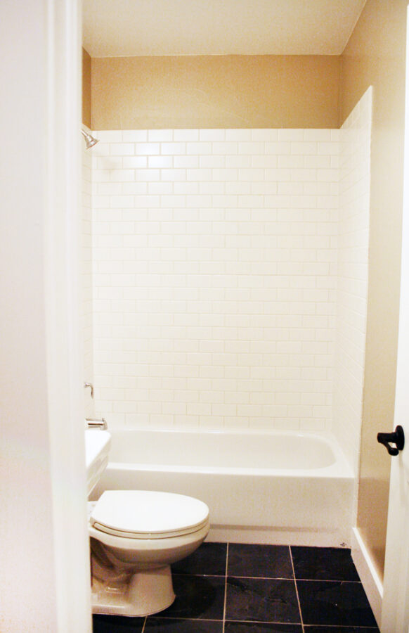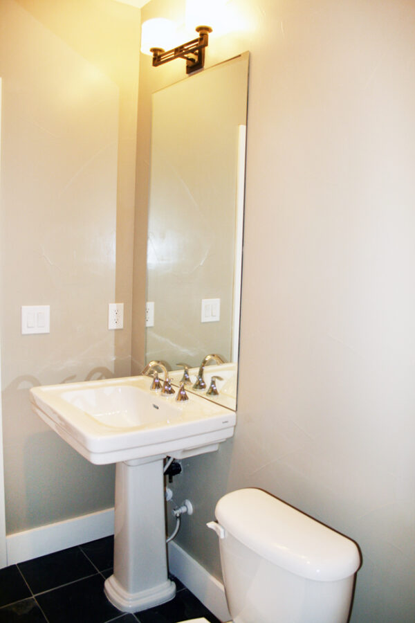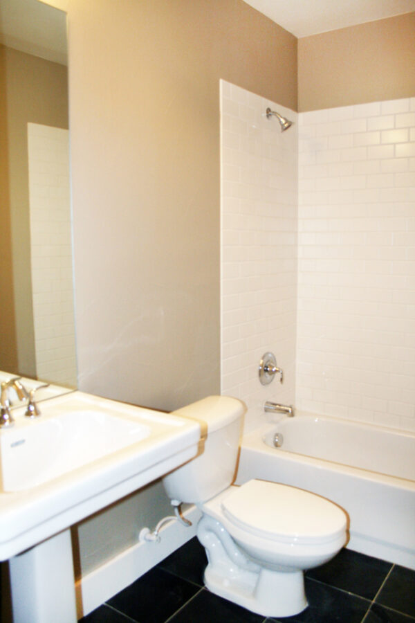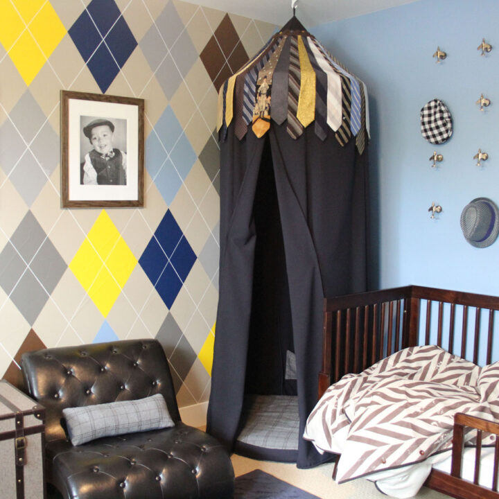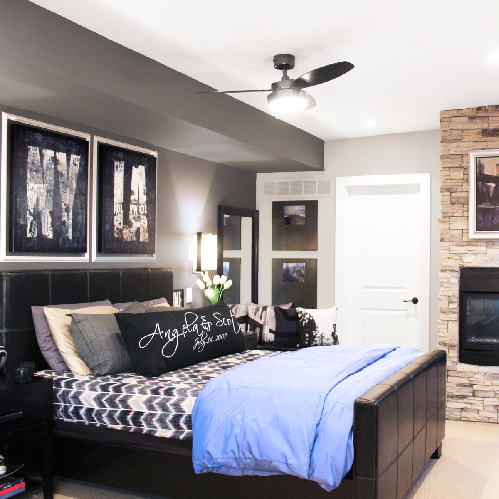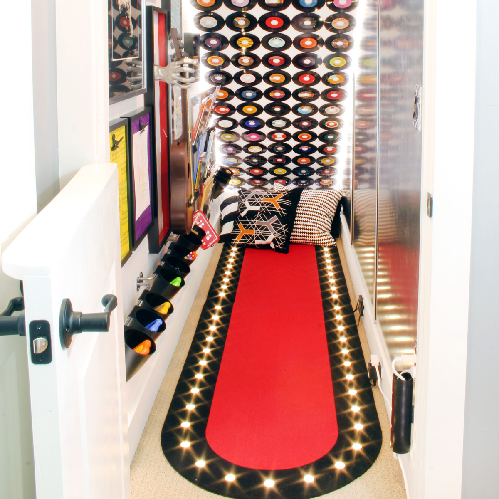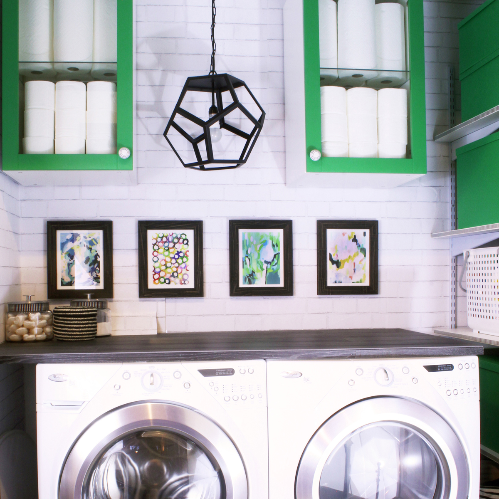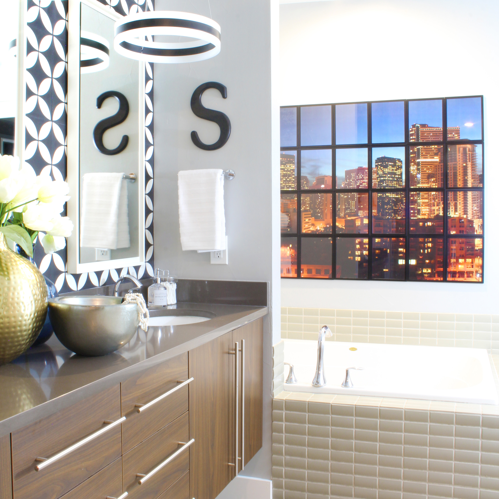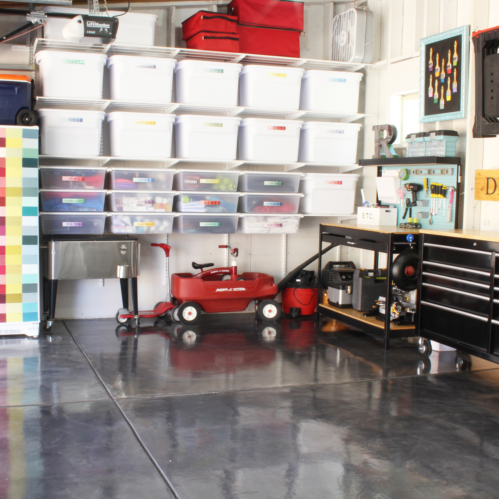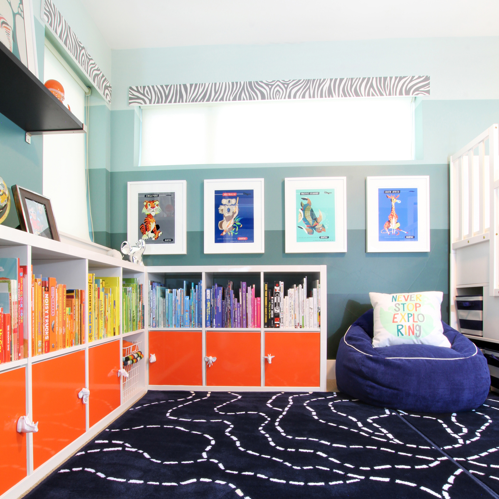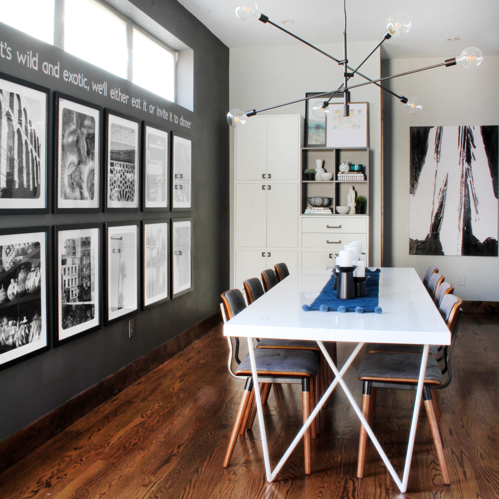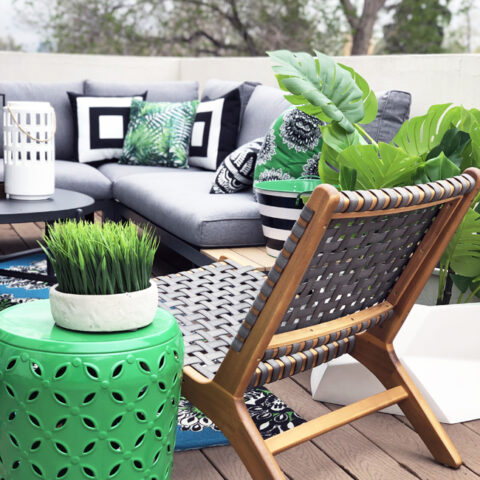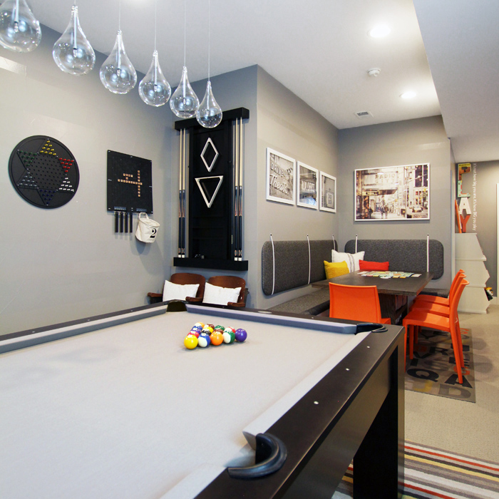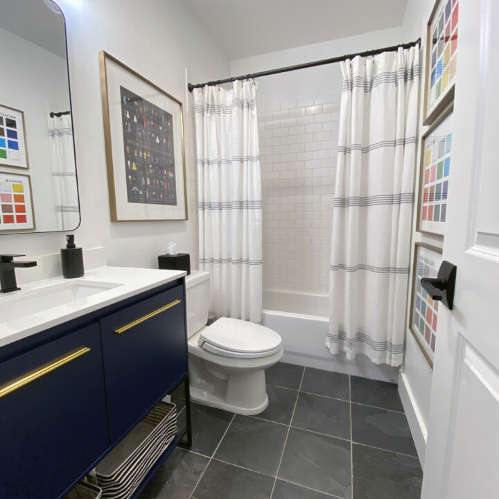I’ve been pretty MIA on the blog lately due to a lot of other things that have required my attention this year {adulting is hard!}, but I have one more project that I really want to accomplish before the end of the year, so I’m giving myself a deadline. I just can’t get enough of the One Room Challenge because it provides just the motivation I need to prioritize a project and get it to the finish line! This time around, the project I’m taking on is our basement bathroom.
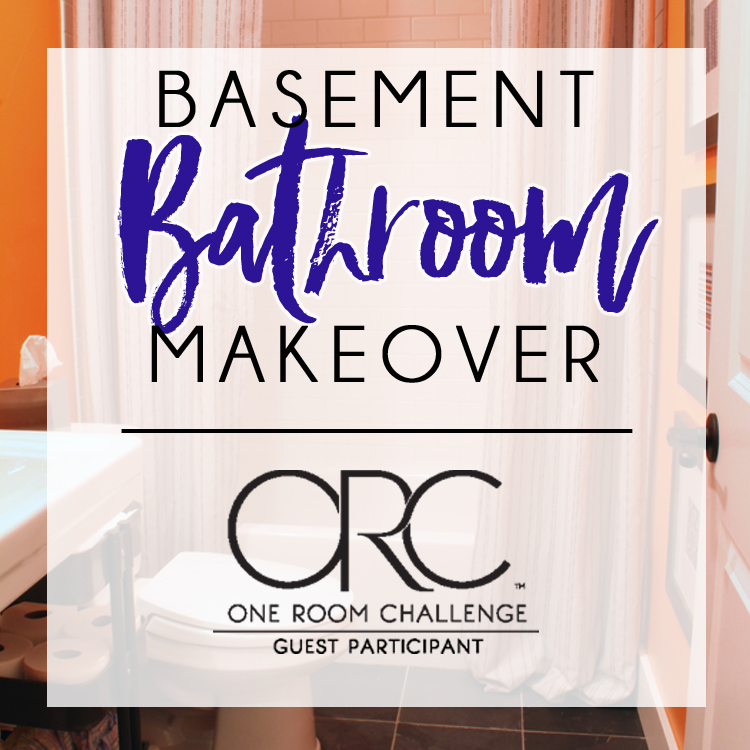
One Room Challenge
This is my 11th time participating in the One Room Challenge, so most of you are probably familiar with it by now, but I’ll start with a quick explanation in case you’re new around here. The ORC was started by Linda Weinstein of Calling It Home, and Better Homes & Gardens is the official media sponsor. The challenge was historically six weeks long, but it’s been extended to eight weeks for 2021 to take into account ongoing supply shortages and shipping delays resulting from the pandemic.
For the next seven weeks, I’ll be posting weekly updates to show you the progress as we take this bathroom from bold but boring to bright and sophisticated, leading up to the final reveal on November 18th! The best part of the One Room Challenge is that I’m not going it alone! Each ORC round, there are twenty amazingly talented designers who headline the event, posting their updates each Tuesday night. Participation in the ORC is also open to other design bloggers, referred to as Guest Participants, and we post our progress updates each Wednesday night. The ORC gets bigger and more exciting every round, often with more than 200 participants!
For me, that means sharing encouragement with lots of fellow designers… for you, that means endless inspiration for every room of the house in every style! All of the participating bloggers share the links to their weekly progress posts on the One Room Challenge website, so you can find all of the ORC progress posts and final reveals in one convenient place!
We Take Two Steps Forward, We Take One Step Back…
People often comment that we can’t possibly have any projects left to do in our house, but contrary to popular belief we still have a long list that we have been working out way through since we moved in 13 years ago, and the list continues to grow. I think that when you live in a house long enough (especially a house where you have plans to stay in the house indefinitely), the project list never ends. It’s more like you take two steps forward and one step back. Each project you finish leads to something else that you’d like to update. We’re always making progress and moving in the right direction, but I’m not sure we’ll ever be “done.” This has certainly been the story in our basement…
When we first moved in, we painted and minimally decorated each room in the basement – the family room, the bathroom, and the bedroom that serves as an office/craft room. We had lots of ideas and plans to do more with each of these spaces, but they were functional enough and just never rose to the top of the to do list. But during COVID, we started spending much more family time in the basement, and we found ourselves motivated to finally give the basement the attention it deserves.
This spring/summer we transformed our basement family room into the ultimate game room, and we LOVE it! Since completing that makeover, the game room has become the most used space in our home – from family movie and game nights to entertaining family and friends. But now that the game room is complete, I find myself cringing when our guests use the basement bathroom, and I’ve been itching to give it an update as well. Like I said… two steps forward, one step back.
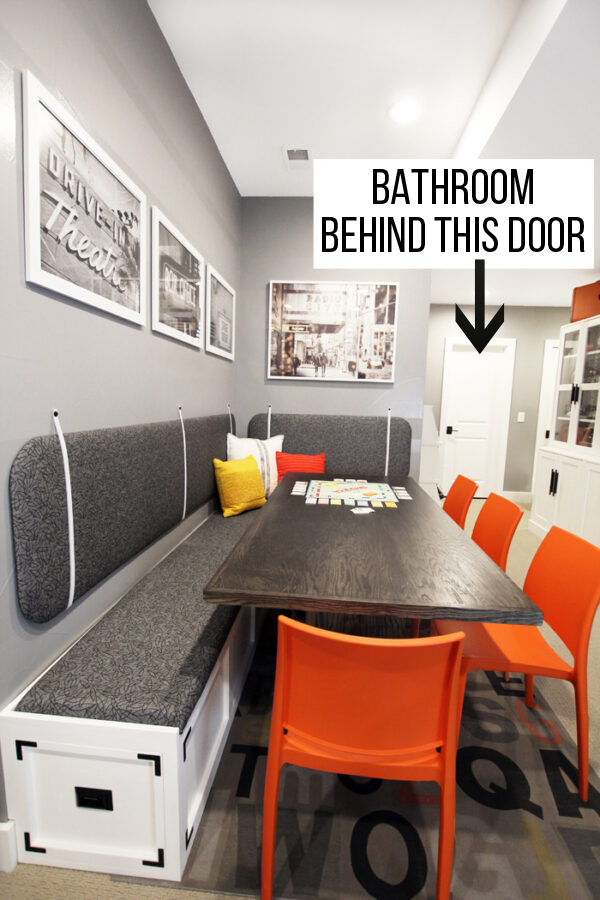
For context, here’s a quick look at the basement floorplan. The basement is long and thin, with the bathroom at the far end, just past our new game table.
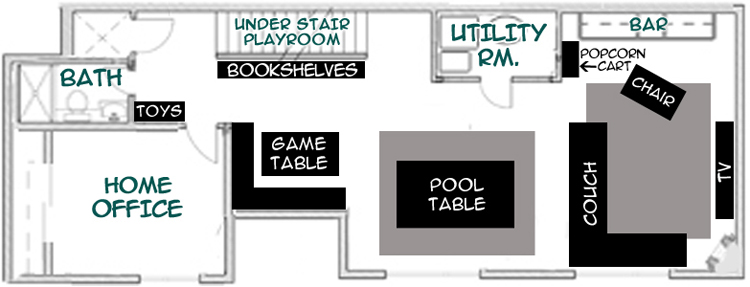
Basement Bathroom Then and Now…
Let’s start with a few photos of how the bathroom looked when we first moved in. The white subway tile and charcoal gray slate floor give this bathroom a great foundation, and in the interest of keeping this makeover on a very tight budget, we don’t plan to change any of the tile.
If you know my style, then you won’t be surprised to learn that those beige walls didn’t last very long after we moved in. I love color, and I’m not afraid to go bold… and wow did we go bold in this bathroom.
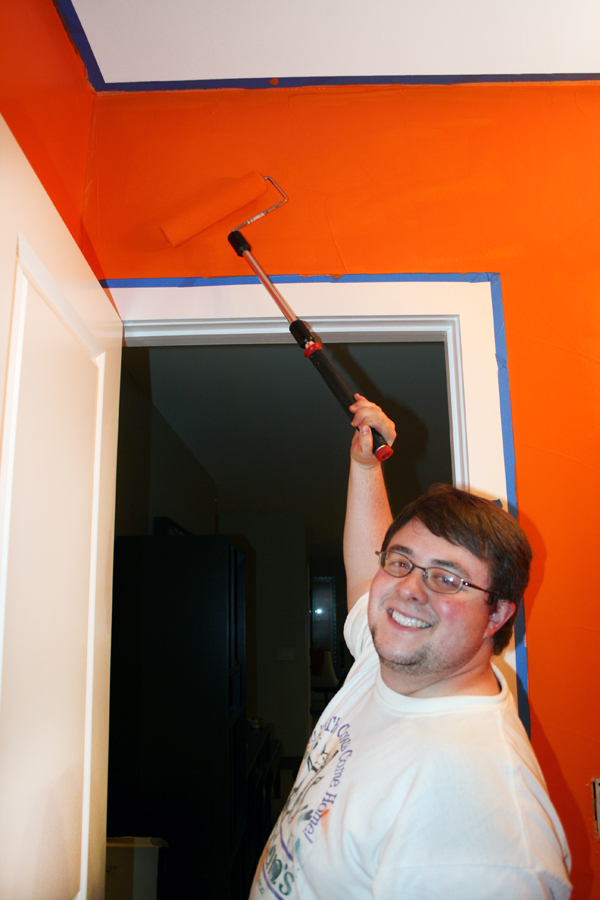
I’ve learned a lot of design lessons over the years, and this one was learned the hard way… shiny white bathroom surfaces reflect the colors around them. So when you paint a bathroom orange, the white surfaces take on a “lovely” peachy hue…
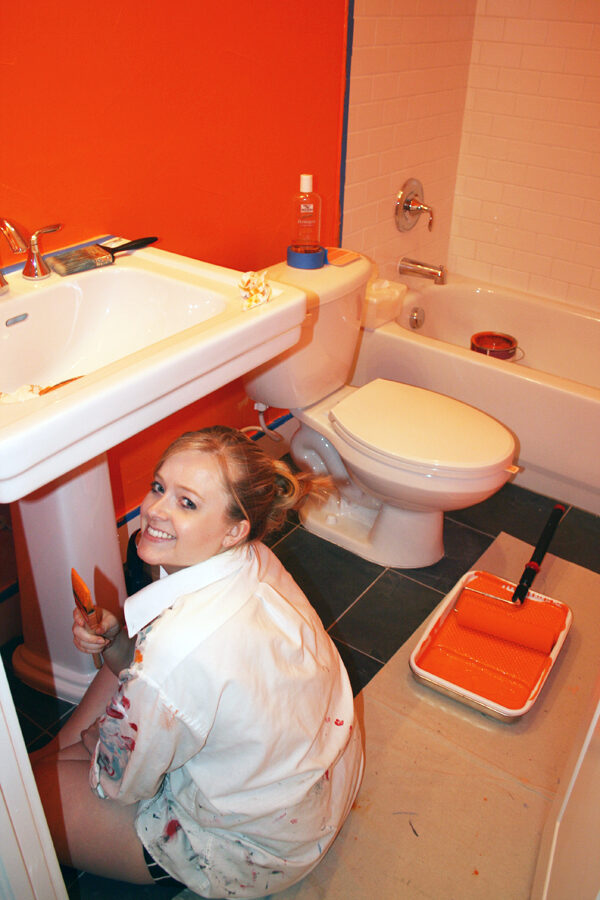
Putting a shower curtain on each side of the shower helped to cut down some of the peachy reflection on the white subway tile.
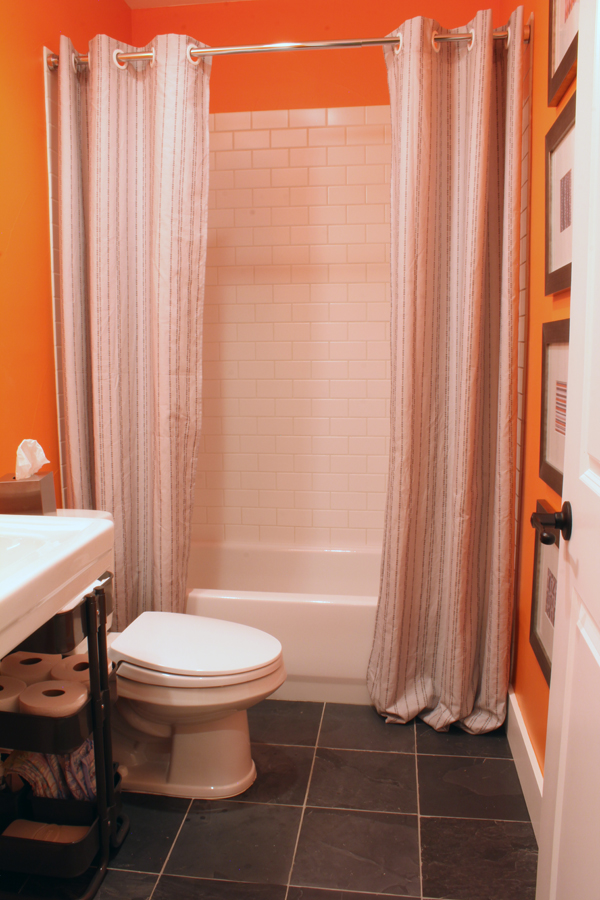
We took down the large rectangular mirror that was originally in the bathroom, but we made a definite design mistake by hanging a round, frameless mirror that’s a bit too small for the space. A frame around the mirror would have helped to break up the orange and would have given the room the room another, much needed focal point.
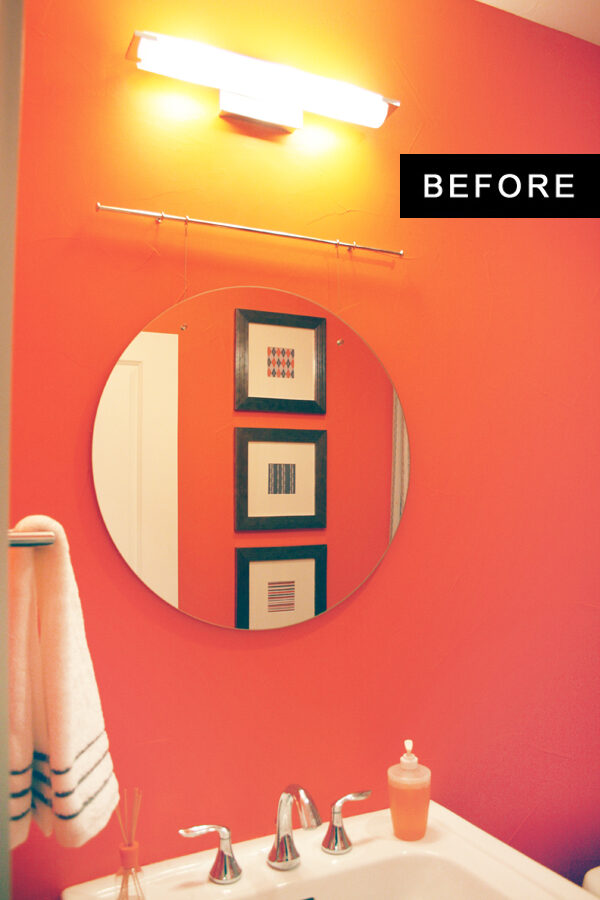
Next week I’ll be sharing our plans to update this bathroom, but you probably won’t be surprised that first on the list is new paint. The other top priority for this bathroom makeover is adding storage – which means the pedestal sink has to go.
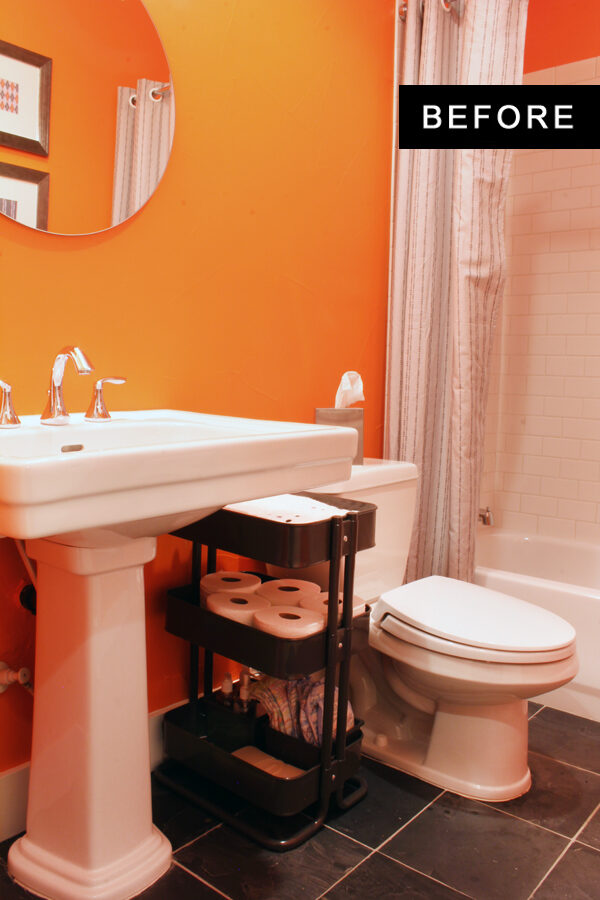
I hope you’ll join me each Thursday as I share our progress on this bathroom project! In the meantime, here’s a look back at each of my previous One Room Challenge makeovers…
Menswear Themed Boy's Bedroom
I participated in my very first One Room Challenge back in the spring of 2014. Baby #2 had recently entered our lives, and needed the nursery, so I designed a menswear themed boy's bedroom for my older son, who was 2.5 at the time. Since that time, the boys now share a different room (also an ORC project below), and we recently made some minor updates to turn this room from a toddler room to a playroom / hangout room.
Master Bedroom Makeover Without Replacing the Furniture
The next ORC round, in the fall of 2014, I turned my attention to our master bedroom, which had been largely neglected in the six years since we'd move into our home. I made a big impact in this space without replacing any of the furniture, or even changing the placement of the furniture in the room.
Rock 'n' Roll Playroom Under the Stairs
In the spring of 2015, I converted the storage space under our basement stairs into a rock 'n' roll inspired playroom for my boys. At only 3 foot by 12 foot, it's one of the smallest spaces I transformed, but what it lacks in size it more than makes up for in style and fun! This is still one of my very favorite projects to date, and it was featured in print in 5280 Home magazine!
A Laundry Closet That Functions Like a Laundry Room
In the fall of 2015, I finally achieved my goal of making our laundry closet feel and function more like a laundry room by adding tons of style and storage, including removable wallpaper and, a hanging light fixture, and bold cabinets.
Modern Master Bathroom Makeover
The following spring, in 2016, I updated our master bathroom to match the "graphic glam" style of the adjoining bedroom. The wall of graphic black and white cement tile and statement light fixtures are the stars of the show. I was thrilled with what a huge transformation we created in this space without replacing any of the existing cabinets or fixtures.
Garage Organization with Style
Later that fall, I tackled the much dreaded garage! I was hoping to just create a more functional storage space, but in the process of cleaning and organizing, thanks to some creative DIYs, I also managed to make the garage pretty! I was incredibly honored to have our garage makeover featured on a two-page spread in the March 2018 issue of Better Homes & Gardens magazine!
A Small Shared Boys' Room with Bunk Beds
In the spring of 2017, my boys (then 3 and 5) were begging for bunkbeds, so we turned the former nursery into a shared boys room, complete with lots of color and tons of storage for books and toys.
Modern Kitchen Dining Area
In the fall of 2018, I took on a modern dining room makeover. We added more storage, finally found a solution to an awkward wall, and made a big statement on the kitchen island. And we did it all on a budget.
Colorful Rooftop Retreat
In the spring of 2019, we turned our unused deck off of our master bedroom into a colorful and comfortable rooftop retreat for the whole family to enjoy. This deck is perfect for lounging and enjoying the summer weather, and when the sun goes down, it quickly transforms into an outdoor movie theater.
Ultimate Game Room
In the spring of 2021, we turned our basement family room into the ultimate game room, complete with a custom-built game table, comfy banquette seating, and tons of hidden storage for all of our games and puzzles. On the other end of the basement, our home theater includes a stylish popcorn and candy bar.
Bright Basement Bathroom
In the fall of 2021, we took our orange basement bathroom from bold but boring to a bright and stylish space. The playful artwork reflects our family's love of the theater.
