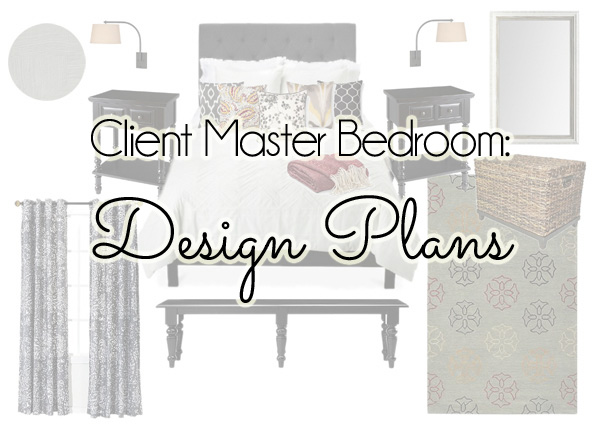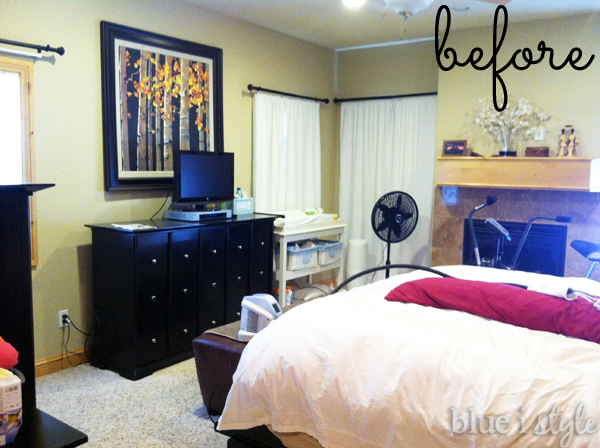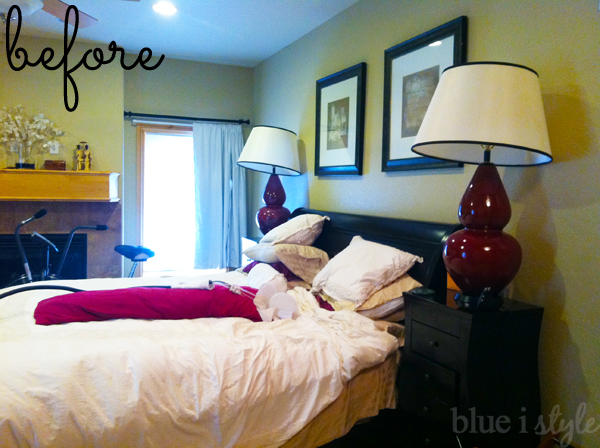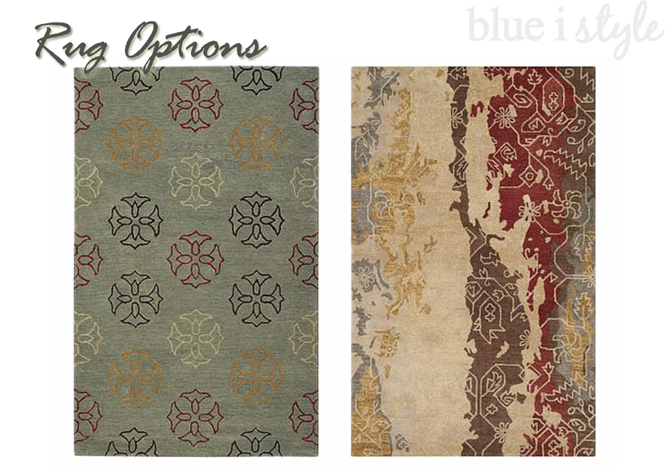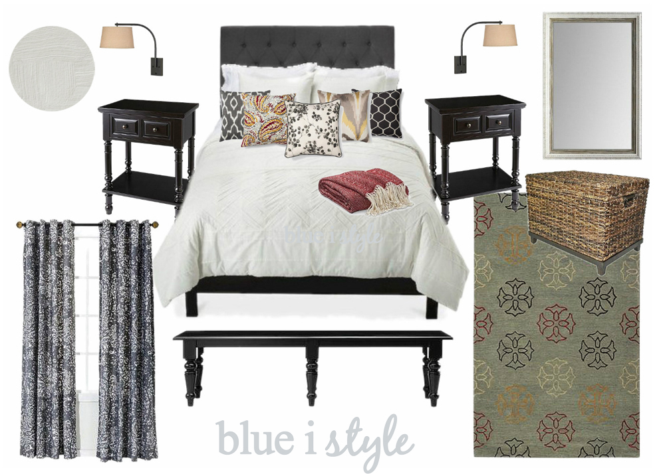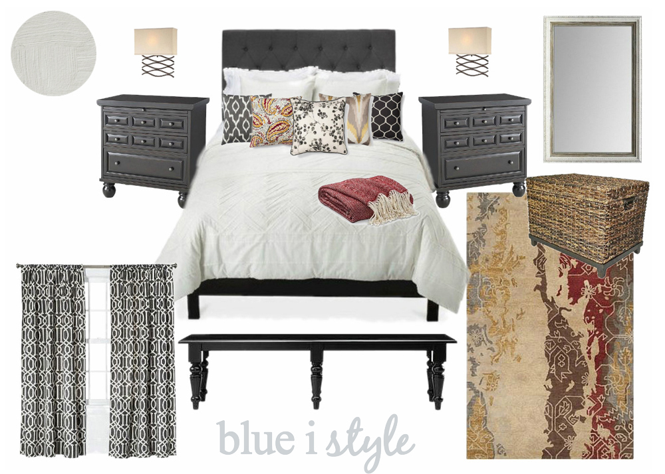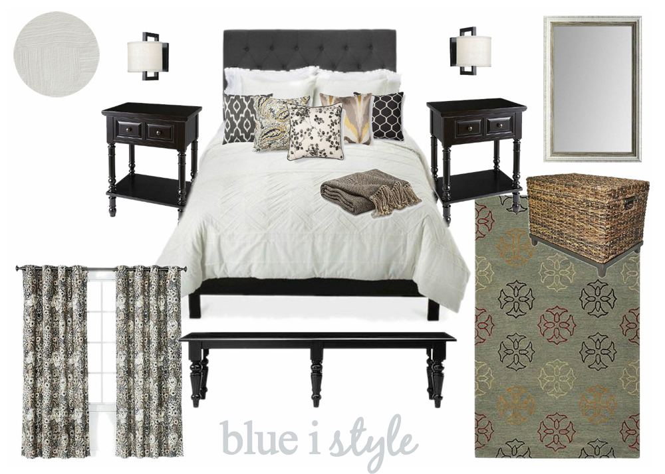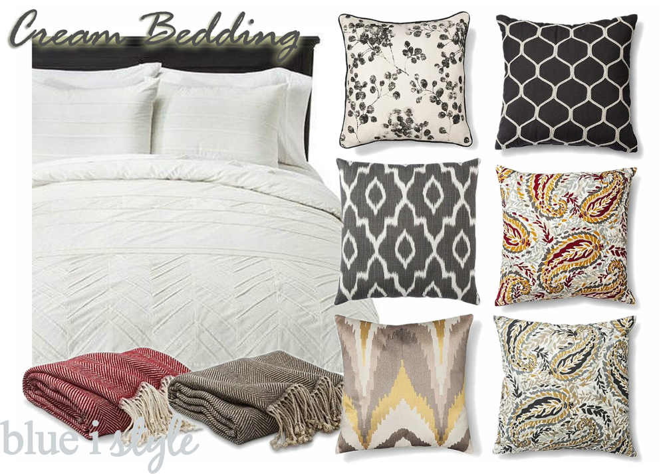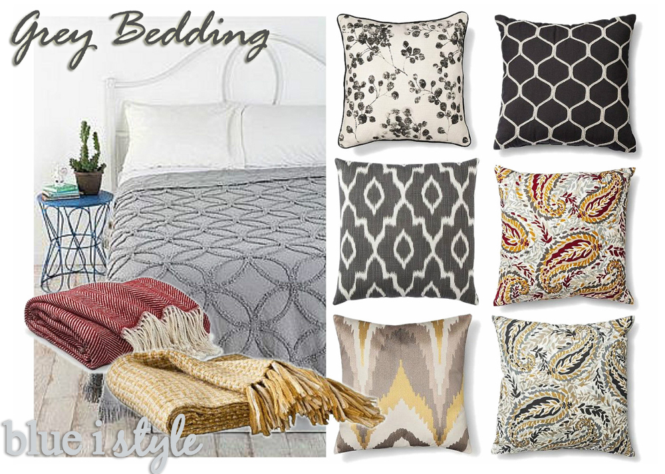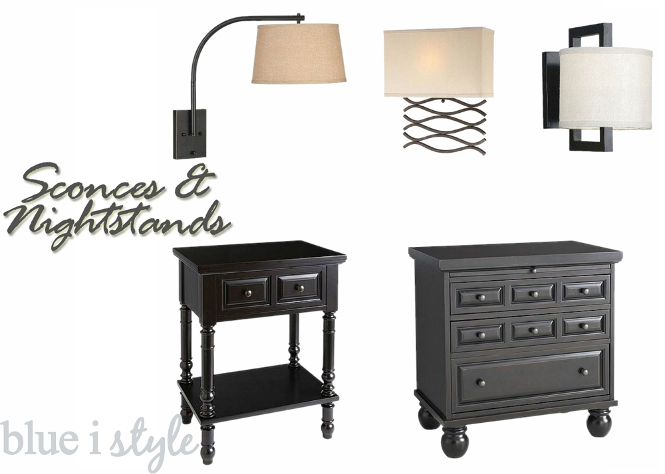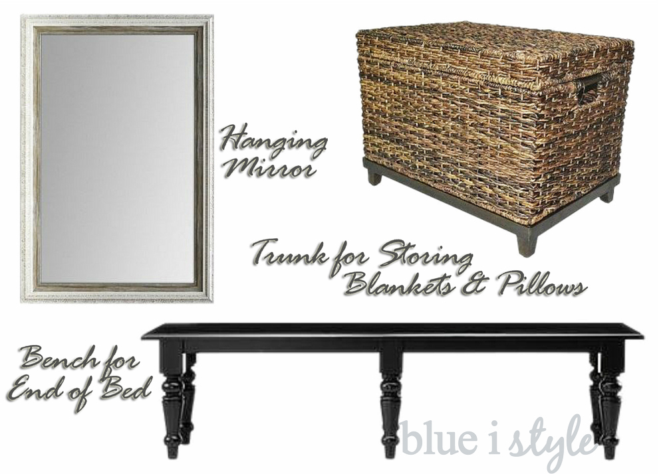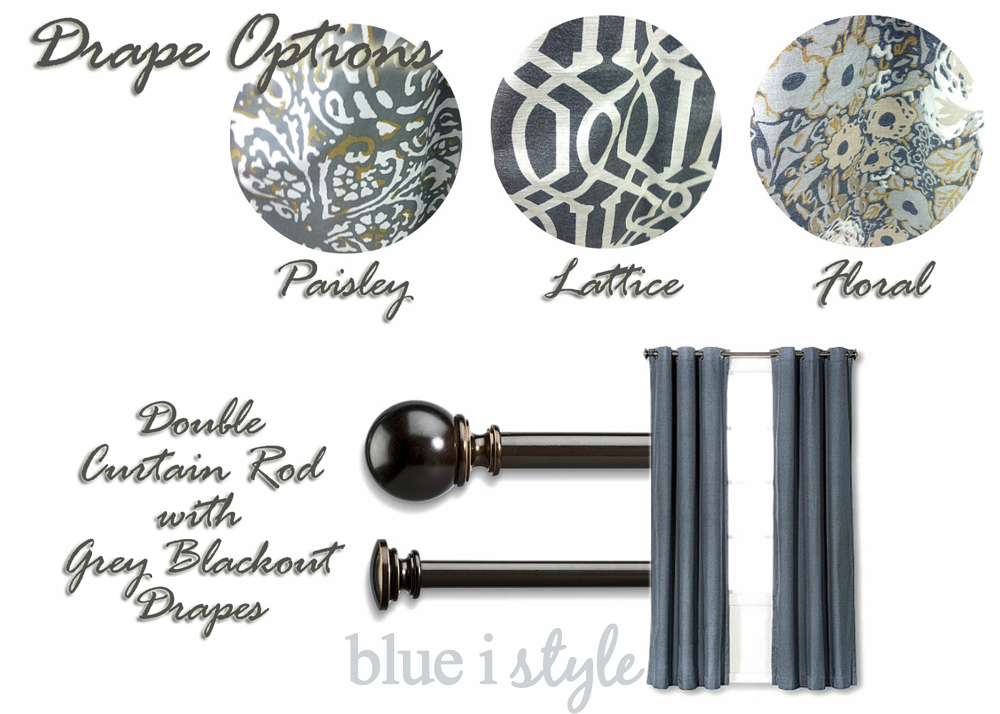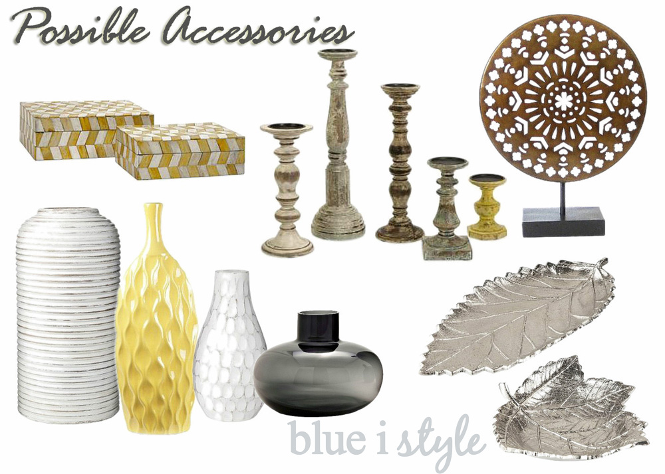- The furniture layout made sense, and alternatives were limited by the fireplace and abundance of windows – so the layout stays
- The dresser and chest of drawers were in good space – they stay
- The changing table was no longer needed in the room – it goes
- The exercise bike was once necessary right next to the bed after the owner’s knee surgery, but with her rehab nearly complete, it no longer needed to be in the bedroom – it goes
- The nightstands were too tall and narrow – they go
- Although the homeowner loved the pops of dark red in the room, the lamps on the nightstands were simply too large for the space – they go
- The headboard was fine, but the homeowners were ready for a change – it goes
- The painting of the aspens above the dresser is beautiful – it stays
- The art above the bed could stay or go
- The homeowner had previously removed the drapes, leaving only the blackout liners (which were much too short – they go
- The mantle and tile fireplace surround weren’t favorites of the homeowners, but because the wood mantle matched the color of the wood window trim and baseboards throughout the entire house, and because the homeowners planned to move in the future, we determined it didn’t make sense to paint the wood mantle. As a result, we also decided to work with the color of the tile surround to save money – so the mantle and tile stay
- The wife wanted to paint the walls, the husband was less keen on painting – so the wall color was up for debate
- The wedding photos above the chest of drawers {not visible in the pictures above} were important to the couple – they stay, but need new frames
- The large, brown leather bench at the end of the bed was functional, but because it was so deep and solid all the way to the ground, it was taking up too much space between the bed and the dresser – it goes
- The major goal for the room was to give it a more pulled together and sophisticated look, while keeping the space liveable for the couple, their toddler son, and their large dogs
- Add grey into the color palette – in every photo that the couple showed me of rooms they loved, the dominate colors were grey and white
- Find a way to incorporate the yellowish tone of the wood into the desired grey and white color palette
- Identify one or two colors to add to the neutral color palette in limited doses
- The couple wanted a new headboard in their master bedroom, and we determined that we could relocate a dark grey, button tufted headboard that currently resided in their guest room. {Any time you can shop your own home, it’s a huge benefit to the budget!}
- Replace the too-large lamps with wall sconces
- Add drapery panels – the wife expressed a preference for drapes with a statement pattern, but admitted that left on her own she would likely pick very subtle drapes {she asked that I help her stretch out of her comfort zone}
- Keep the bedding very light in color, and without much pattern – but something with a more tailored look. Despite the dogs and kid, this was a preference that the homeowners specified.
- Find a new bench to replace the existing leather bench at the end of the bed – one that would take up less space but would still be sturdy and functional for the couple {who are both very tall}
In the couples’ existing room, they had very few accessories, so we discussed the importance of adding this final layer to the room to give it the finished and sophisticated feel they were seeking. To help them visualize what this final layer might look like, I pulled together a design board with a handful of accessories in the style I proposed for their space. I suggested mixing styles and textures to give the accessories a collected feel.

